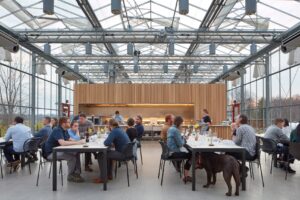Wheeler Kearns Architects have transformed an industrial greenhouse into a living example of biomimicry by putting functional buildings inside the greenhouse. Of course these “living rooms” are clad with wood. “Living Rooms” is the very heart of biomimicry. Visitors and farm employees can meet in the space surrounded by glass with full view of the farms. They have managed to place an a nature inspired working space, inside an industrial functional space with view of the surrounding nature. Very clever.

Project credits:
Architect: Wheeler Kearns Architects (Dan Wheeler, FAIA – Principal; Michael Kendall, AIA – Project Architect; Thomas Boyster, AIA – Architect)
Structural engineer: C.E. Anderson & Associates, P.C
Landscape architect: McKay Landscape Architects
MEP/FP/engineer: Mansfield Engineering (Shawn Mansfield), Building Engineering Systems
Structural engineer: C.E. Anderson & Associates, P.C
Lighting design: Lux Populi
Read the full story here:
Wheeler Kearns Architects places wood-clad living rooms inside Michigan greenhouse


