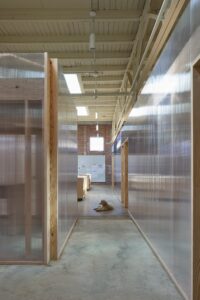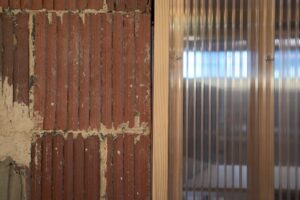David Baker Architects’ conversion of a 1900s masonry building in Birmingham, Alabama, into the new Wyatt Builds headquarters demonstrates how adaptive reuse can be both resourceful and deeply human in character. The 5,530-square-foot office, completed in 2024, embodies the firm’s ethos of “doing more with less” through selective demolition, material preservation, and strategic new insertions. Among these, the use of black brick exterior and pine wood interior plays a defining role in mediating between the heavy historic shell and the lighter, modern interventions.

The project’s design intent was guided by two principles: retaining the building’s character and minimizing resource use. Existing materials—sand-blasted brick walls, terracotta blocks, and steel trusses—were preserved wherever possible. Rather than overlaying these surfaces with new finishes, the architects celebrated their textures, revealing the warm tones of brick and terracotta. Into this palette of weight and permanence, pine was introduced as a counterpoint.


Pine appears most notably in the wood framing and millwork that divide interior spaces. These pine elements connect visually to the painted wood of the preexisting structure, creating continuity between past and present. Their warm, natural grain contrasts with the cool steel stair and catwalk, while balancing the translucency of the polycarbonate panels that conceal offices. In this way, pine does more than partition the space—it anchors it emotionally, adding tactility and domestic warmth to what might otherwise feel austere.

The choice of pine is pragmatic as well as aesthetic. Pine is abundant, renewable, and relatively lightweight compared to hardwoods. Its affordability made it an ideal material for a project committed to resource efficiency and “small but mighty” details rather than lavish overhauls. Although the architects do not specify the exact species, southern yellow pine is a likely candidate given regional availability in Alabama. Its strength, workability, and warm color make it particularly suited for interior framing and millwork.

The restrained but strategic application of pine reflects the project’s broader philosophy. Instead of blanketing the space in timber, pine is deployed sparingly—at thresholds, partitions, and shared surfaces—where its warmth has the greatest impact. This selective use underscores the architects’ sustainability goals: conserving resources while enhancing human experience.

Ultimately, the Wyatt Builds office demonstrates how adaptive reuse can marry economy with elegance. Pine wood, though humble, becomes a key agent of transformation—softening a heavy masonry shell, reinforcing continuity with the past, and embodying the resilience and warmth of the client herself.
Project credits:
Architect/interior architect: David Baker Architects
Client/owner: Wyatt Builds
General contractor: Wyatt Builds
All photography is by Chris Luker.
Original article from: https://www.dezeen.com/2025/08/11/david-baker-architects-1900s-building-wyatt-builds-birmingham/


