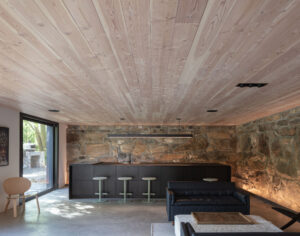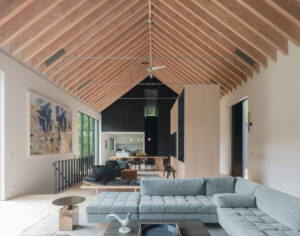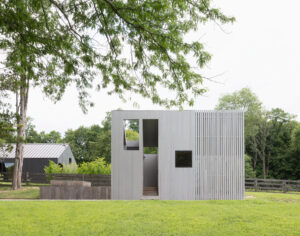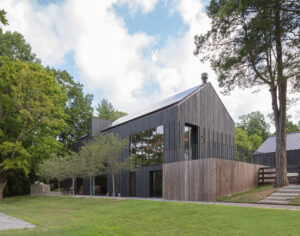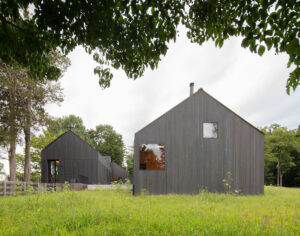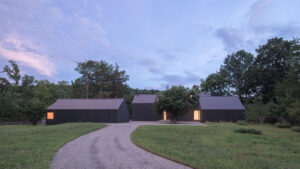Architecture firm Worrell Yeung has designed a farm in upstate New York featuring a cluster of wood-clad buildings. The structures are arranged in a way that encourages interaction and communal living among residents and visitors. The design includes a barn, a main house, a guesthouse, and several smaller buildings for storage and workspace.
Leverging the familiar architect trope of using the language of the surrounding land, the project is clad in a dark metal roof and custom dark green stained cypress in a varied batten pattern, the main house references and updates agrarian vernacular.
Project credits:
Architect: Worrell Yeung (Jejon Yeung, Max Worrell, Yunchao Le, Cohen Hudson, Bryan Cordova)
Interiors/FFE: Worrell Yeung
Landscape architecture: RAFT
Meadow consultant: Larry Weaner Landscape Associates
Structural engineer: Silman
Civil engineer: Insite Engineers P.C.
MEP engineer: Altieri Sebor Wieber LLC
Builder: L&L Builders, Belmont Land Design
The photography is by Naho Kubota.
