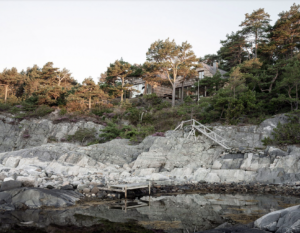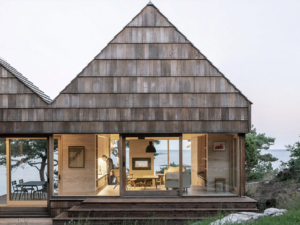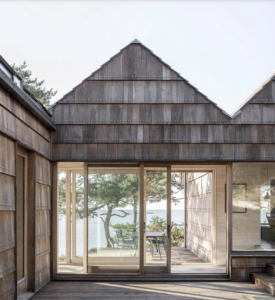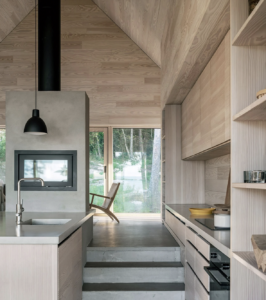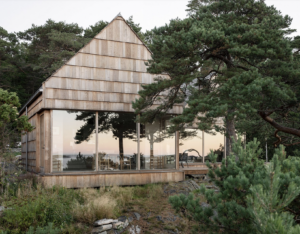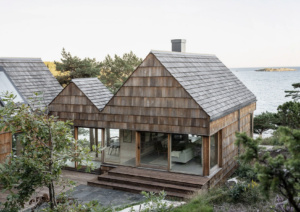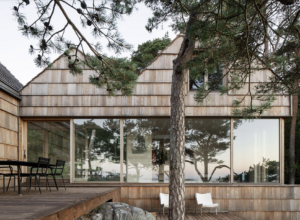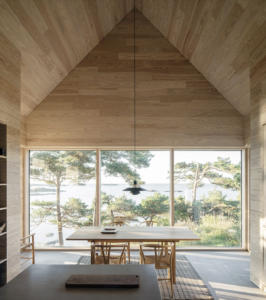Dezeen.com just released an article about Norway architects Kolman Boye Architects who has completed a weekend retreat in Lillesand, Norway, with a facade made from offcuts of wooden flooring material.
Architects Erik Kolman and Victor Boye, founders of Stockholm-based Kolman Boye, came up with the design after discovering that Danish flooring brand Dinesen had a large volume of leftover wood available for use.
“Dinesen is an old family company that, from generation to generation, has been working to the idea of utilising all the pieces of the tree trunk,” said Hans Peter Dinesen, who shares his name with Dinesen’s founder, his great-great grandfather. “Offcuts are something that will always be available, so we try to be curious about how to use this material in new ways,” he added.
Kolman and Boye, along with project architect Asger Højlund, built a series of full-scale protoypes to help them understand the most efficient and practical way of layering the oak offcuts.
Using oak offcuts, they developed a cladding system that could effectively cover the walls and the roof of the timber-framed Saltviga House. Wood plays an important role inside as well as outside. Most of the interior is built from Douglas fir, including a kitchen where cabinet fronts are formed of more Dinesen material offcuts.
In total, approximately 12,000 offcuts were used across the entire building.
Project Information:
Photography: Johan Dehlin.
Architect: Kolman Boye Architects
Engineer: Limträteknik
Builder: Byggmester Modalen
