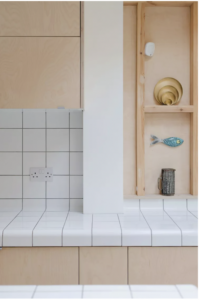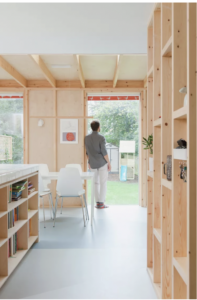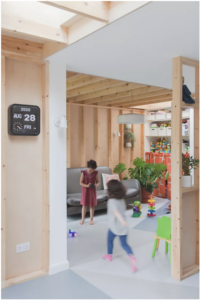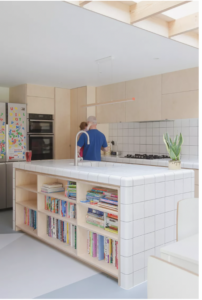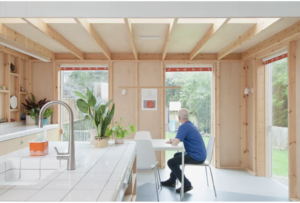
“There’s a lot to be said for forward-thinking designs that aim to be flexible and adaptableso that in the near future, they might be more easily transformed for different uses or configurations. Such an approach might be implemented by redesigning larger structures as universal buildings so that they can serve a multitude of other uses, or implementing more broadly versatile interventions like customizable, modular units for habitation.” – Terrace House Reimagined As Flexible and Robust Family Home by Kimberley Mok March 13, 2023 09:34AM EDT
The renovation of a 1970s townhouse was designed to transform as the family grows.
According to the designer Nimtim Architects, in order to minimize the use of steel and concrete, the home’s new extension uses a timber structure that is left exposed from within the interior spaces.
The designers say that by revealing the home’s timber bones, it provides a “gentle, humane scale within the space.” In addition, there are some non-structural partitions made of plywood and planed softwood, which can be used to increase privacy or removed to create more space.
All photos by Megan Taylor
