Apart from the exterior weathering steel “rain jacket”, rock wool insulation, and radiant concrete flooring, all of the surfaces of the building are exposed wood, “without any need for additional finishes or fireproofing”.
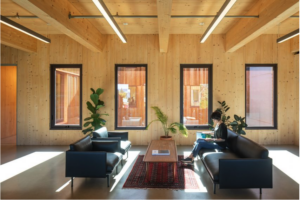
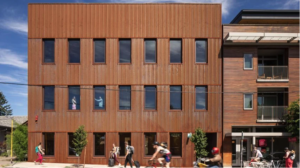
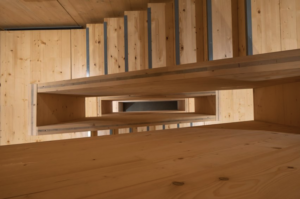
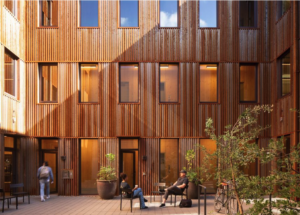
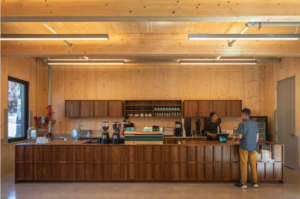
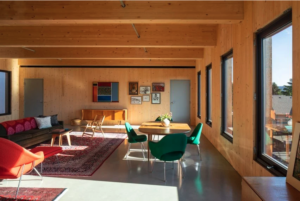
Full Article Here: https://www.dezeen.com/2023/05/09/waechter-architecture-all-wood-mississippi-portland/
Project credits:
Architecture, interiors, construction manager: Waechter Architecture
Mass timber fabrication: KLH Massivholz (USA/Austria)
Mass timber installation: Mustang Ridge
Civil and structural engineer: KPFF
Mechanical/electrical/plumbing engineer: PAE
Code/fire protection: Code Unlimited
Construction management: Owen Gabbert LLC, Cutwater Design & Build Solutions
Landscaping: Cistus Nursery
Client/operator: 4224 N Mississippi LLC
Photography: Lara Swimmer


