Building with wood instead of concrete isn’t just a design trend—it’s a transformative opportunity for the lumber industry, especially in manufacturing. As the demand for sustainable construction grows, mass timber products like cross-laminated timber (CLT), glulam, and laminated veneer lumber (LVL) are reshaping the built environment and revitalizing the role of wood in modern architecture.
Case in point is Stockholm Wood City, an ambitious urban development project in the Sickla district of Stockholm, Sweden, spearheaded by the real estate company Atrium Ljungberg. Touted as the world’s largest mass timber construction initiative, the project aims to transform a former industrial area into a sustainable, mixed-use neighborhood.
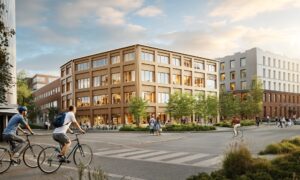
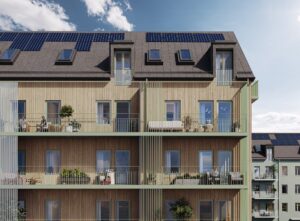
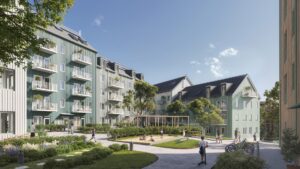
This project has the following impressive ambitions:
- Scale and Scope: The development will encompass approximately 250,000 square meters, featuring 7,000 office spaces and 2,000 residential units. The first buildings are expected to be completed by 2026, with full completion projected within a decade.
- Construction Materials: Utilizing engineered wood products such as cross-laminated timber (CLT) and glued laminated timber (glulam), the project emphasizes sustainable building practices. These materials offer strength comparable to concrete but are lighter and allow for faster construction—up to 1,000 square meters per week, double the pace of traditional methods.
- Environmental Goals: By opting for timber over concrete and steel, the project aims to reduce carbon emissions by approximately 40% during the construction phase. This initiative aligns with Atrium Ljungberg’s objective to achieve climate neutrality by 2030.
- Design Philosophy: The architectural approach integrates natural elements, including green roofs and ample natural light, to create a harmonious urban environment. The use of wood is intended to enhance residents’ well-being by reducing stress and improving indoor air quality.
- Energy Efficiency: Stockholm Wood City plans to incorporate self-produced, stored, and shared energy systems, such as rooftop solar panels and underground borehole energy storage, to minimize its climate impact further.
Overall, Stockholm Wood City represents a significant step toward sustainable urban development, showcasing how large-scale construction projects can prioritize environmental responsibility and human well-being.
(Source: https://www.theguardian.com/environment/2025/apr/25/it-shapes-the-whole-experience-what-happens-when-you-build-a-city-from-wood by By Jonna Dagliden Hunt)
As cities worldwide seek greener building solutions, the lumber industry stands ready to meet the challenge, crafting a future where wood is not only a building material but a catalyst for sustainable progress.
“We had the option to remove the trees and plant new ones, but we chose to keep them – even though it cost us an extra £20,000,” he said. “We felt the existing trees were part of the place’s identity. It’s not just about building sustainably – it’s about creating a place people want to be in.” By building in timber and showing the reduced carbon impact, he believes pressure is put on the concrete industry to innovate. “They see the carbon numbers, they see what’s possible, and they have to respond. And that’s a good thing. This project isn’t just a school – it’s part of pushing the whole sector forward.” – Niklas Häggström, the project area manager at Atrium Ljungberg
All photos CGI and sourced here.

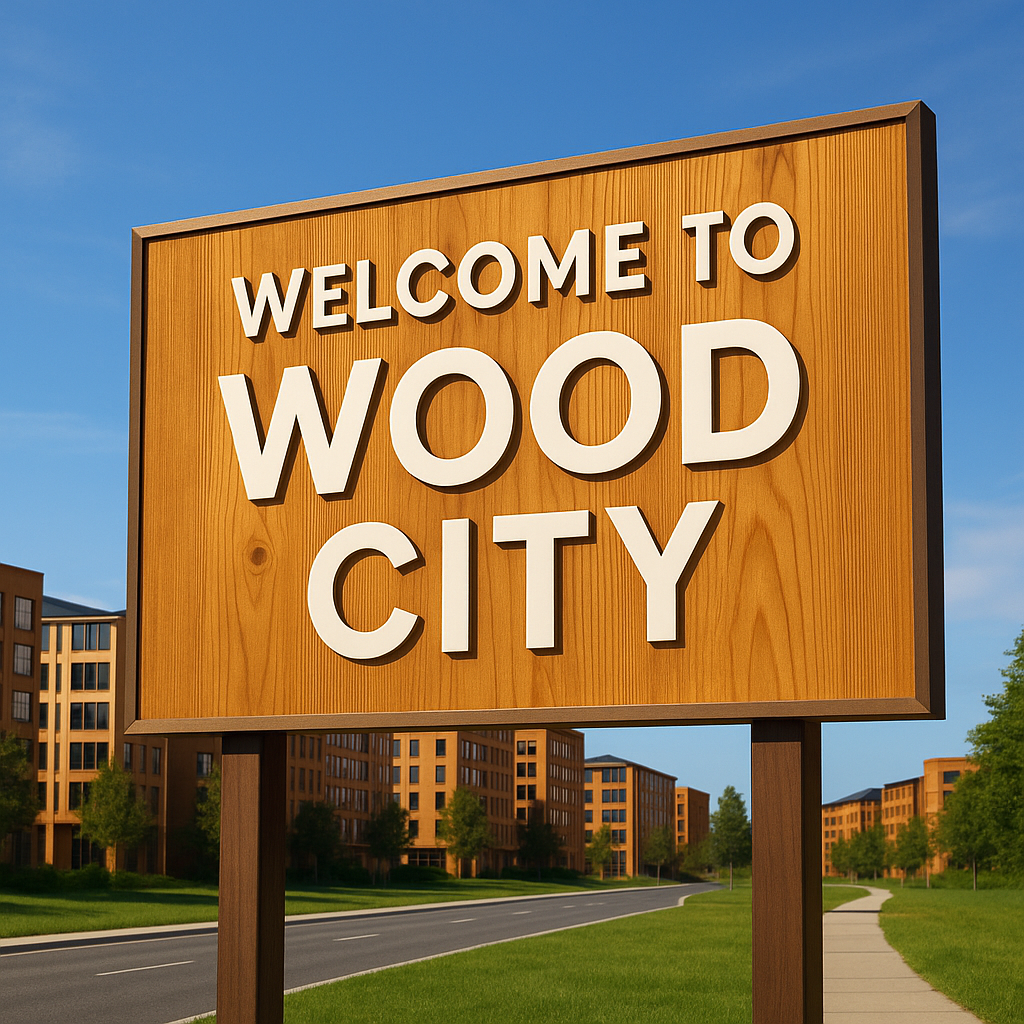

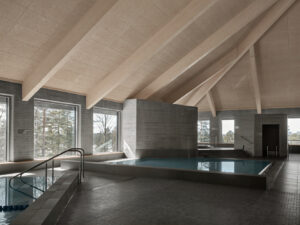
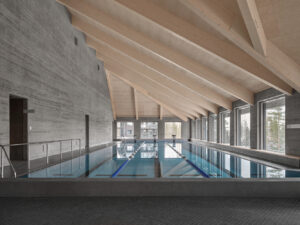

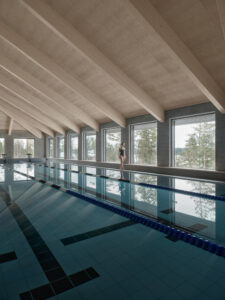

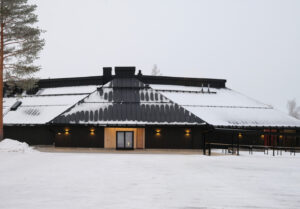


 This design choice not only supports environmental sustainability but also contributes to the museum’s goal of achieving net-zero emissions.
This design choice not only supports environmental sustainability but also contributes to the museum’s goal of achieving net-zero emissions.















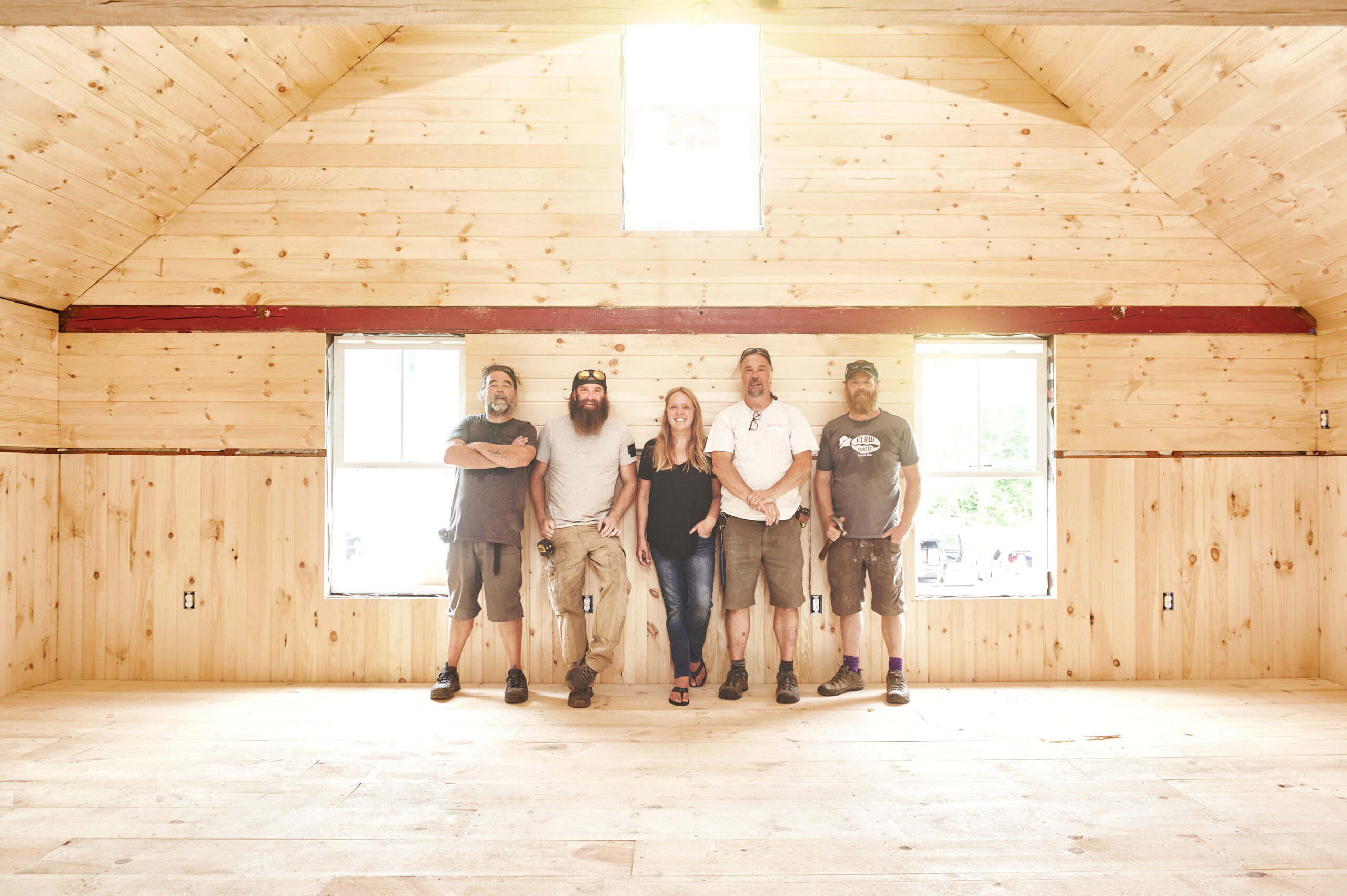
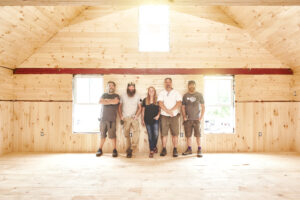 NELMA’s partnership with the
NELMA’s partnership with the 
