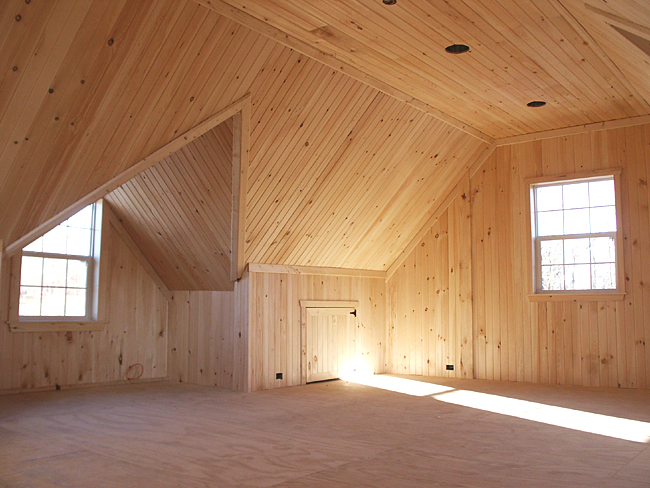
There’s something special about the slow pace at which rural architecture changes. The old tried and true shapes and materials remain much the same as they did for centuries, simply because they work. Why mess with a good thing? When everything else in the world is changing so fast, it’s nice to know you can take a peaceful country drive and see the same kinds of farmhouses, barns and outbuildings that have been present in the area for many generations.

Preserving local cultural heritage through rural architecture should be a priority everywhere, but that doesn’t mean you can’t play with those typologies and come up with new things. In Australia, Paul Uhlmann Architects demonstrates how a structure as simple and classic as a barn can be adapted into a modern home that still feels deeply rooted in the history of its surroundings.
Located in a suburb of Brisbane, “The Barn” is still made of wood inside and out, with the kind of sturdy metal roof that amplifies the sound of falling rain. But the architects have given the roofline a rounded peak, and used thinner, vertically oriented siding to connect the home to contemporary style. The ground floor features enormous barn doors that open the living space almost entirely to the outdoors.

 “This residence was designed to be a rural weekend getaway for reoccurring clients; a busy city couple and their children. An existing driveway meanders through the property, flanked by sprawling jacarandas that lead to the building. This idea of ‘The Barn’ was embraced in both external form and the interior spaces, as the building was intended to be an escape for the family to go and enjoy their horses.”
“This residence was designed to be a rural weekend getaway for reoccurring clients; a busy city couple and their children. An existing driveway meanders through the property, flanked by sprawling jacarandas that lead to the building. This idea of ‘The Barn’ was embraced in both external form and the interior spaces, as the building was intended to be an escape for the family to go and enjoy their horses.”

“The ground floor plan completely opens to engage with the sprawling lawn and grounds of the property. This enables cross-ventilation, and the ability of the family’s young children and their friends to come and go as they please. Cathedral-like ceilings and windows are encapsulated by exposed structural timbers to frame views to the paddocks and bushland below.”

“Upstairs, the bedrooms have skylights to watch the clouds go past during the day, and the stars by night. A generous bunkroom enables the children to host multiple friends over the weekend while the adults can entertain separately on the ground floor. The design of the building, clad internally and externally in Australian hardwood with a zincalume roof, created a strong singular rural form that sits like a rural shed in a setting of both farmland and bush.”

This modern barn home may be distinctly Australian in flavor, but it stands as a great example of how old and new styles can merge into something stylish, highly livable and made almost entirely from sustainable wood.














