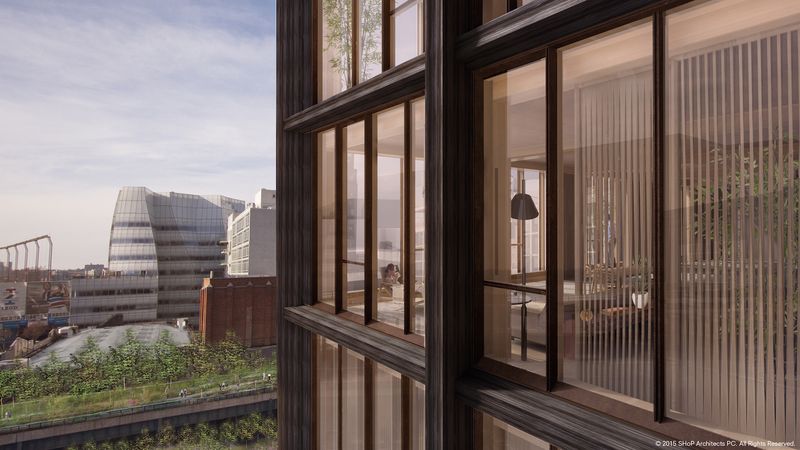
Naturally, when wood processing companies are designing their offices, they’re almost always going to put the focus on their products. It’s an opportunity to show off, impressing visitors from the moment the building comes into sight. One of Europe’s industry greats, Ziegler Group, did an especially outstanding job of this with their new headquarters in the Upper Palatinate region of Germany, set on the exact site where the company started its very first sawmill. Architecture firm Brückner and Brückner has created an unforgettable facade screen made of natural logs that sets the mood and creates shade for the interiors beyond the all-glass walls. At night, when the light shines through them, the building looks like a giant lantern.

“The company group’s business divisions also include logistics, mechanical engineering, software development, forest management, interior design and the construction of prefabricated houses, with quite a few locations and approximately 1400 employees. In the search for a suitable location in the forest surrounding the sawmill, we, together with the builders, asked ourselves: what exactly do we want growing here, and where? And we found the perfect spot: at the highest point of the plot, where forest and production space intersect. After engaging in collective workshops, an idea was born: We would take the earliest product from the Ziegler product range, a tree stem of spruce soaring 19 meters high and build a house from it.”


“From the outside, you can almost hear the musical score of the Ziegler products playing in unison, a rhythmic procession of logs surrounding the building like lines of musical notes. The wood serves as a natural filter, both from the inside and outside, with additional shade thanks to a textile that provides protection from the sun, and at the core, a façade made of glass, wood and metal. The two cubes are raised up with felling cuts, like the stem of a tree, with two inner courtyards between them. Each employee has their own window. This concept is continued throughout the structure’s interior, the quality of the wood becomes increasingly more refined and the house makes all subsequent steps in the processing of the wood visible, from the raw wood of the counters, to the refined wooden surfaces of the office furniture.”


Other notable features include a dramatic spiraling wooden staircase, sculptural lumber installations on the walls and ceilings, cross-laminated timber surfaces and thoughtfully framed views of the forest from just about every room. It’s quite a sight, in fact, to gaze out the windows through the logs of the facade onto the thousands upon thousands in the log yard outside. It’s unusual to see logs used on a contemporary building this way, but doesn’t it look great?






















