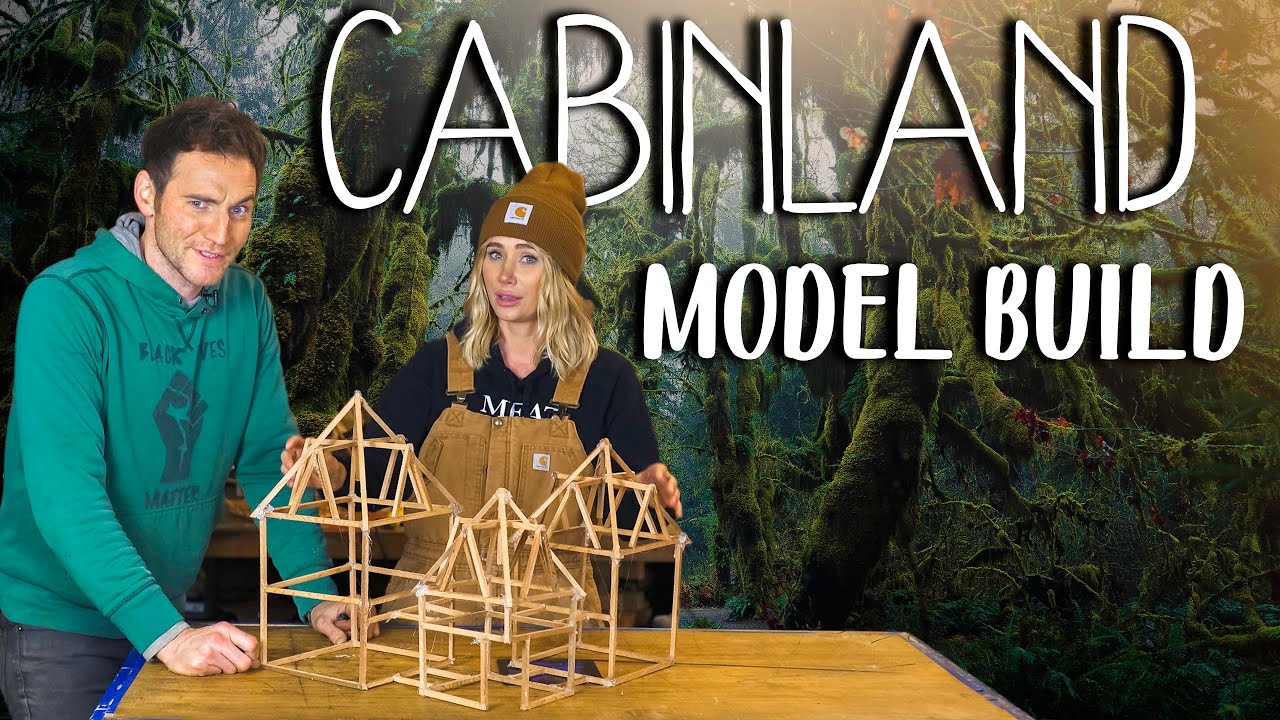
Looking for some contemporary cabin inspiration that’s unlike anything you’ve ever seen before? Then you’re going to want to check out Cabinland, an incredible project located in the mossy rainforest of Washington State’s Olympic Peninsula. Self-taught builder Jacob Witzling and his partner Sara Underwood are in the process of building their own compound of unique cabins in a range of styles and sizes using lumber, reclaimed materials and what they find on their land.


Raised in New Hampshire, Witzling moved out to Washington to be an elementary school teacher, and began building cabins in his free time just for fun. He took an experimental approach, eschewing traditional rectilinear floor plans for octagons and other unexpected shapes. His first cabin was built using scraps scavenged from construction sites for just $800. Now, he and Underwood have refined a style that’s all their own.


Irregular and organic shapes abound, such as in the roof of this 80-square foot cabin (and their “truck cabin,” built on the back of a pickup truck.)

Another 200-square-foot cabin features a roof spire, hand-hewn shingles and one of Witzling’s signatures: a handmade wooden door.


“Diamond House” serves as the couple’s walk-in closet and dressing room, featuring a pointed shape and another signature element, a metal roof covered in chicken wire and living moss.
The couple is in the process of building their very own “cabin castle,” a full-scale series of connected volumes measuring a total of 900 square feet, which will be their home. You can see part of their building process on YouTube, including the miniature models they made before they broke ground.



The interiors are just as incredible as the exteriors, all hand crafted and chock full of wood.
Check out more of these incredible handmade cabins on Instagram @pnwcabinland.
































