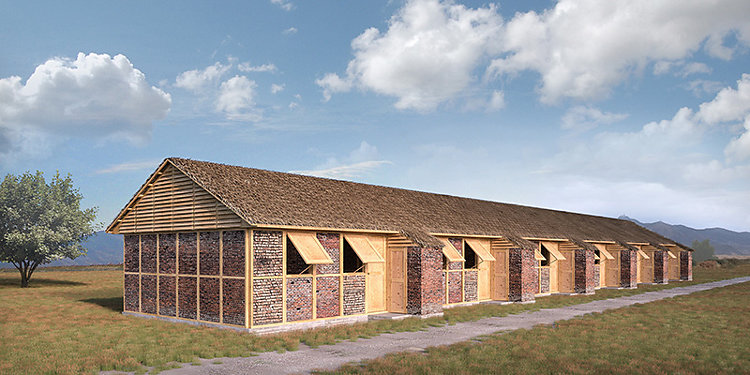
When you’re living in a tiny apartment, every square inch counts. Finding space to carry out all your daily functions and store your belongings can be challenging, but there’s one nearly foolproof way to solve the problem: just look up. Making use of empty vertical space can dramatically alter how large a room feels, especially when you’re able to create new built-in furniture and storage solutions like this one.


In Taiwan, Hao Design completed a wooden bridge-like mezzanine out of pine plywood that includes stairs, bookshelves, drawers and a work table while also connecting the master bedroom to a new walk-in wardrobe.

Prior to the renovation, the apartment was just one level, with a single bedroom. The redesign takes advantage of the full height of the space and strategically places new surfaces around windows to magnify incoming natural light. The lofted bedroom platform features a clear Plexiglas wall to keep it feeling bright and spacious, and the new closet is situated on top of the first-floor bathroom.

The combination of the loft platform, bookshelves and new work area under the stairs pack a lot of uses into what might otherwise be wasted space. Even the undersides of the steps offer a place to store books and other items.

The designers continue the pine plywood theme throughout the apartment, including the hallway, living room and open-plan kitchen for a cohesive result. It’s a great example of how a simple, inexpensive material like plywood can elevate a space, bringing in natural color and texture that gives the home warmth and character.





