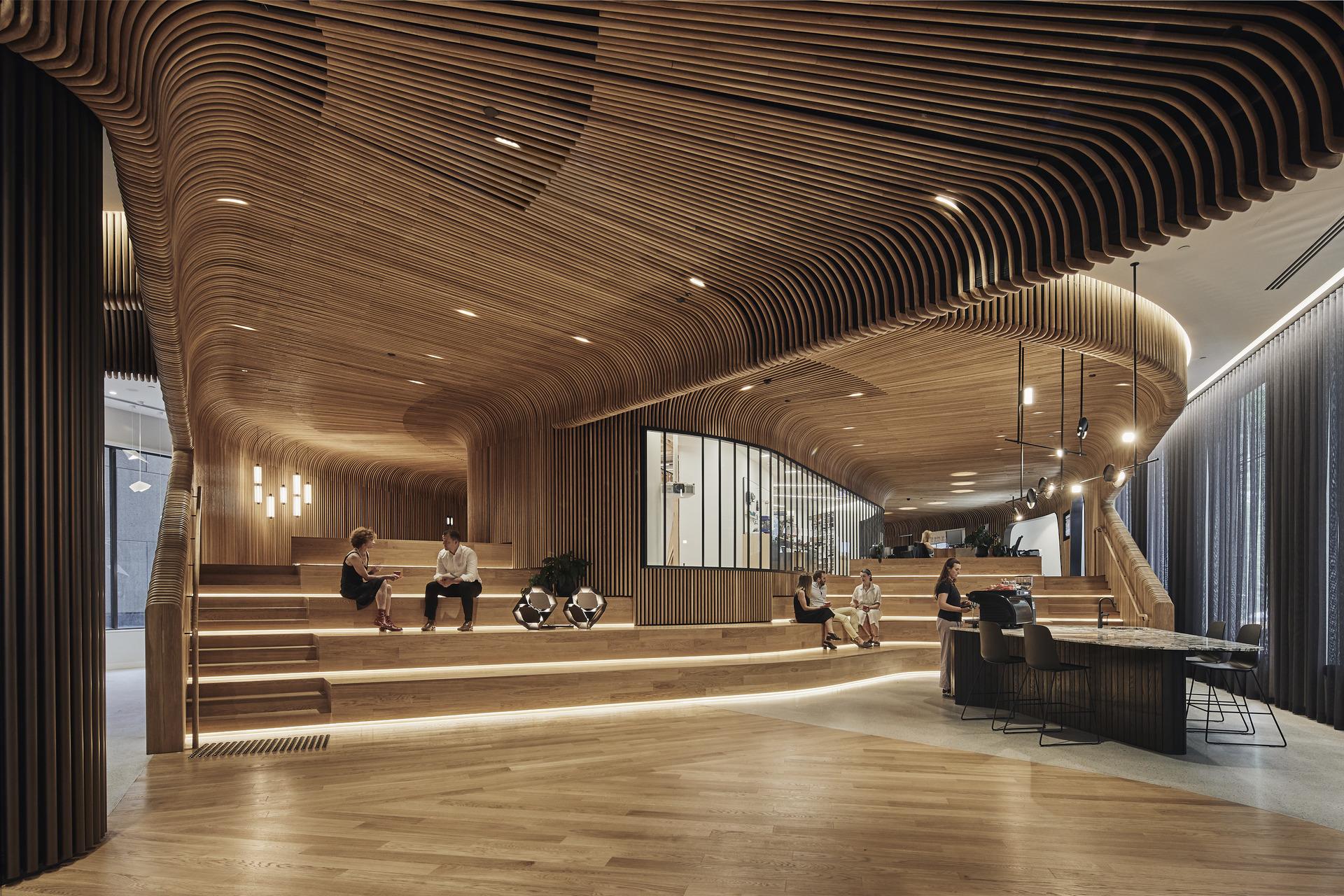
Wood is one of humanity’s oldest building materials, with a reputation for making our built environments feel more connected to nature. But it’s also the material of the future, especially in the face of advancing climate change. New technologies and innovations are transforming this age-old traditional material for exciting new forms and purposes while keeping it sustainable, renewable and biodegradable. That means the warmth, richness and environmental friendliness of wood can shape-shift into the most unexpected things. Mass timber is enabling the construction of wooden skyscrapers of unprecedented heights, and wood is even being used as the basis for clothing fibers and car parts.


A new showroom for Sculptform shows off one of the best contemporary combos that currently exist: modular wood components and computer-aided design. Sculptform makes curved timber battens that integrate into a click-on system for incredibly fast installation, moulded in their Australian factory and shaped with either kerfing or steam bending. Steam-bending is a traditional technique using heat and moisture to form wood to a desired shape without resistance, which holds in place as it cools. Kerfing makes small cuts in the back of the timber batten so it fan flex around a substructure to create forms or curves.

Both processes enable the design of spectacularly complex interior spaces where wood seems to flex, pool and undulate in shapes that were once unachievable. Perhaps a master sculptor could carve raw wood into these amazing configurations, but it would certainly take a lot longer than Sculptform’s system, which uses patented clip connections and mounting tracks to complete large commercial installations.

All of this is on display at Sculptform’s Melbourne showroom, designed by architecture studio Woods Bagot. Doubling as workspace, meeting space and collaboration space for staff, the facility applies the company’s bent timbers to virtually every surface in sight, including walls, ceilings, banisters, railings, bulkheads and tunnel-like pathways.

“Sculptform’s name inspired the design team to explore a concept for sequencing these spaces that was both immersive and sculptural,” explained Woods Bagot. “What visitors experience in the showroom is a physical and tactile connection to Sculptform’s products, processes and their makers – something that can’t be found online.”






























