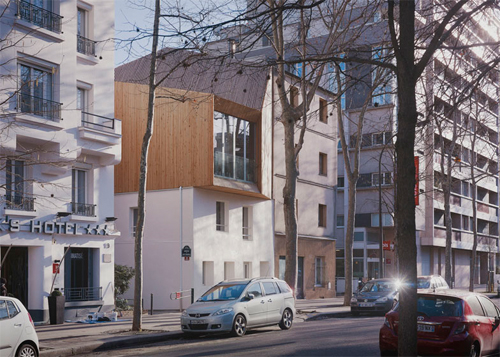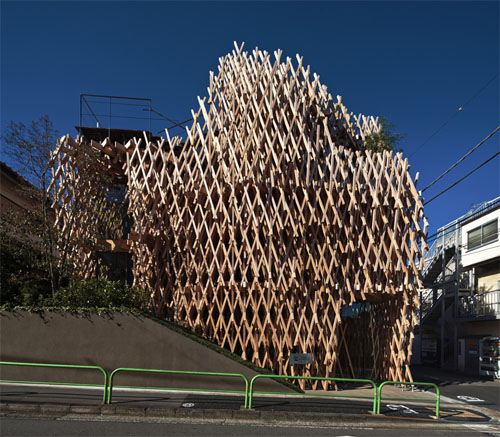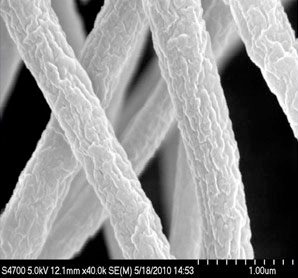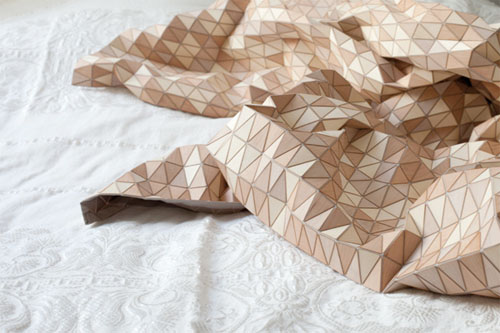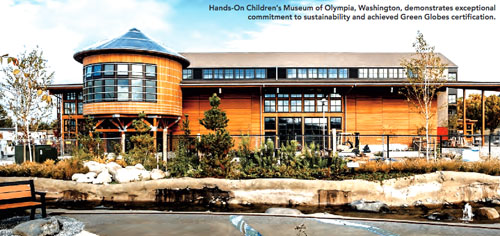
How versatile can lumber be? These three incredible examples of contemporary wooden architecture answer that question in three very different ways, from an unusual take on traditional timber framing techniques to a stack of wooden beams carved into a functional sculpture. Intriguing and totally unexpected, these structures highlight both the powerful natural beauty and the endless possibilities of wood.
Unusual Wood Frame: Archery Hall & Boxing Club, Japan


This archery hall and boxing club in Tokyo by FT Architects takes an unusual approach to exposed wood framing. The client wanted a column-free space comparable in size to the sacred all of a traditional Japanese temple. In order to achieve this span without columns while keeping costs low, the architects investigated some novel structural forms. “Through collaborative exploration with timber experts, researchers, manufacturers and suppliers, we derived timber construction systems that are not commonly associated with structural or architectural usage,” they say. “Small timber sections, normally reserved for furniture making, were chosen for the archery hall, and timber members that were deemed defected because of insect damage, for the boxing club.”
Sculpted Wood: Norwegian Wild Reindeer Center Pavilion

Taking inspiration from the natural, cultural and mythical landscape in which it is set, this stunning pavilion features an organic inner core made of stacked timber that was carved and sanded to make it a massive functional sculpture. Made of pine, it was designed using digital 3D models and milled by Norwegian shipbuilders. The wood was assembled in the traditional way, using only wood pegs as fasteners, and was finished with oil.
Jenga-Like Beams: Final Wooden House by Sou Fujimoto

Potential inhabitants had better be prepared for an entirely new way of living in a home at ‘Final Wooden House,’ which consists of massive stacked beams creating shelves and niches going from the floor to the ceiling. Says the architect, “Lumber is extremely versatile. In ordinary wooden architecture, lumber is effectively differentiated according to functions in various localities precisely because it is so versatile. Columns, beams, foundations, exterior walls, interior walls, ceilings, floorings, insulations, furnishings, stairs, window frames, meaning all. However, I thought if lumber is indeed so versatile then why not create architecture by one rule that fulfills all of these functions.”

