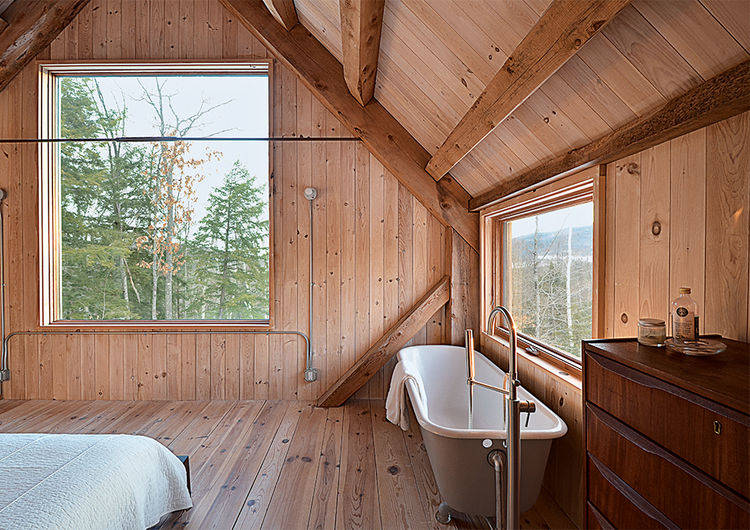
Gazing out at the treetops just never gets old. It’s a simple pleasure that grounds us, reminding us to be grateful for the natural world. Cabins that make prime forest views a top priority achieve a special kind of ambiance that doesn’t rely on any kind of luxuries, just the presence of the trees and their calming characteristics.
A recent project by Midland Architecture in Belmont County, Ohio calls treehouses to mind with its peaked roof and location on the edge of a ridge, making it level with the crowns of many trees just beyond its windows. Built sustainably off the grid, “The Hut” was featured on an episode of the Discovery network’s Building Off the Grid series, and received a 2019 AIA Ohio Architecture Honor Award.

Set in a secluded location, the cabin is rustic, but never dark or drab. Plentiful windows and skylights let natural light filter through the trees to enter, but it’s the Eastern White Pine interiors that really make it pop. Check out how the whitewashing of the floors allows the grain to shine through, while the vertical paneling draws the eye up to the high ceiling, making the space feel bigger than it is.

“The cabin, tucked in woods, was a labor of love for Greg Dutton, his brother Chris and father John, who worked together to build the secluded retreat. The project site, now a working cattle farm, which the family purchased in 1981, was originally part of a strip mine, and through their stewardship, has been reclaimed by forest, grasslands and lakes.”
“The off-grid retreat was inspired by Scandinavian design and the ‘hygge’ mindset. The structure is sided with cedar shingles and sits amongst trees, atop a high bank overlooking a lake. Designed for peace of mind; the outside setting is brought in through a wide expanse of floor to ceiling windows. Touching the earth lightly with a minimalistic foundation of concrete piers the sustainably built space runs off solar power and collected rainwater.”

“Heavily influenced by aspects of farming, the cabin was constructed using building techniques born out of tradition and logic, with simple materials used economically. The overall concept and design for the retreat demonstrate an emphasis on craft, in a style that we like to call ‘country minimalism.’”
https://www.youtube.com/watch?v=swxaczHmSiw
You can see how “The Hut” was built by a team of family and friends on this episode of Building Off the Grid.






























