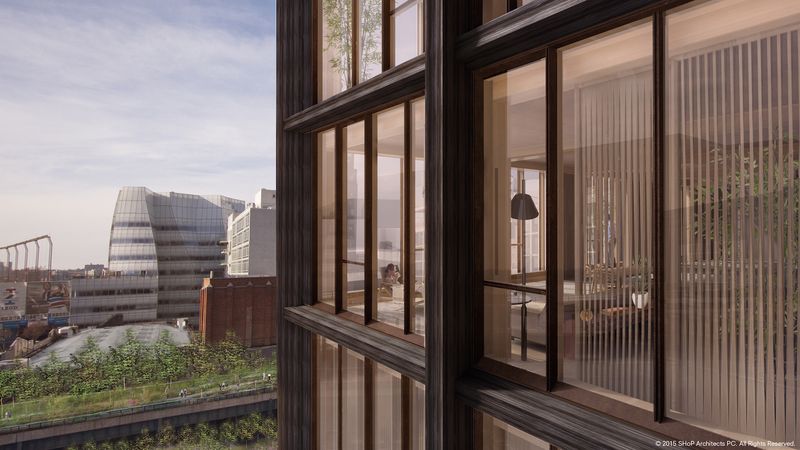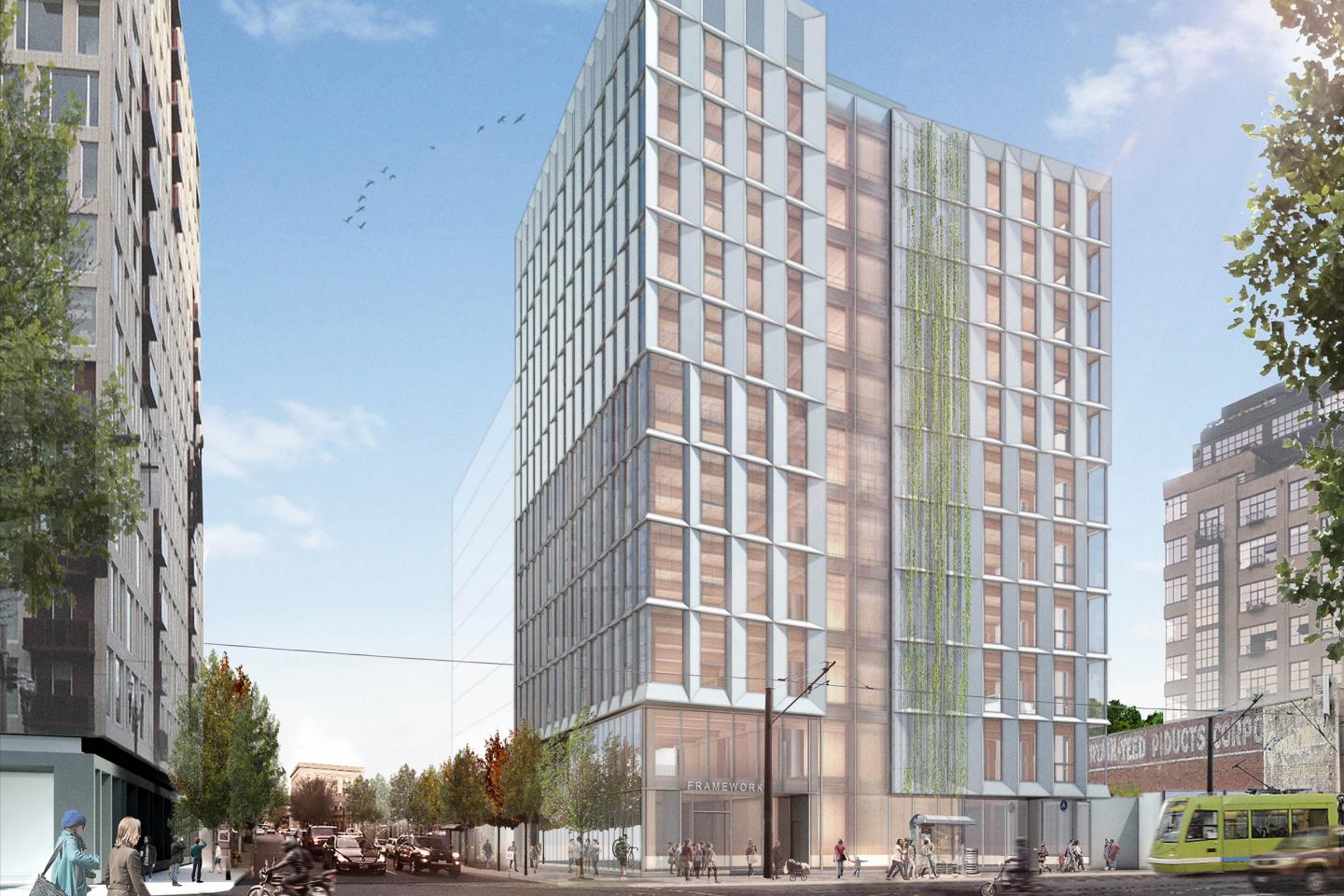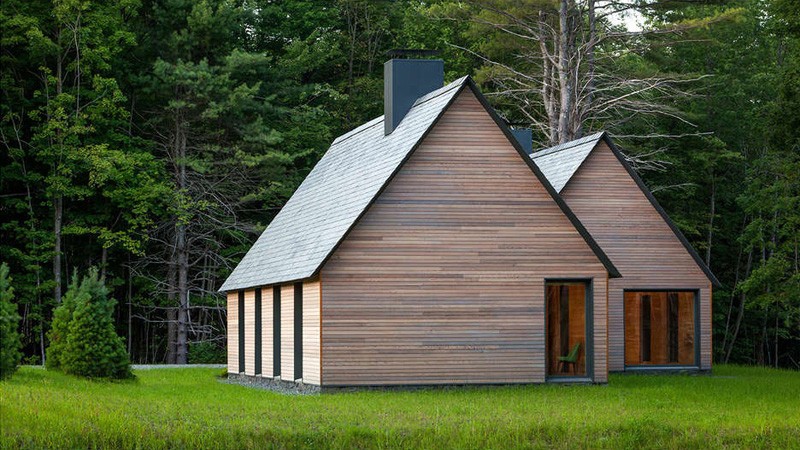
Seven striking new contemporary cabin designs come to us straight from the 2018 ‘Cabin Fever’-themed Hello Wood Festival in Hungary. Students from 65 universities around the world collaborated on the timber prototypes, receiving mentorship and guidance from international architecture studios while getting practical hands-on education in 2D design drawing, materials, tin roofing, insulation and teamwork.
Imaginative and unexpected, the 7 wooden cabins that came out of the project this year allow us all to look at cabin design from fresh new perspectives. Here are details on the top five projects – check out lots more info and two bonus projects at the Hello Wood Festival website.
Vertical Cabin by H3T Architekti

The Vertical Cabin can be described as a process, not only as a result of work. The object generates an experience when being used and also during its creation. The design builds on the tradition of maypole celebrations in Czech republic. It is built gradually on the ground and then it is raised to its vertical position. However, its location is not final. Cabin equipped with wheels can be relocated anywhere.
Treehouse by frundgallina
Treehouse is a self-built pavilion.
Treehouse is an archetypical hut that connects architecture to nature by establishing a dialogue between the two.
Treehouse is a Microcosmos, an Existenzminimum.
Treehouse has a downstairs, opened to the surrounding landscape and an upstairs that turns inwards.
Treehouse is a landmark, a lighthouse for travellers that need protection for the night.
Treehouse will be used to share, meditate, play, sing, sleep,make or simply express unity with the primordial world.
Treehouse pays tribute to Gottfried Semper and the four elements of architecture: hearth, roof, enclosure, mound.
Ziggurat Delivery by ZarCola


Our cabin “Ziggurat Delivery” is designed with the idea, that living in a small house emphasize
the relationship with the outside surrounding. A relationship, that chance in connection with the
climatic seasons.
With this in mind, we designed a cabin that is divided in two independent volume; each one with an independent structure.
These volumes are located one over the other, the one on the top is for sleeping and the one on
the bottom is for the daily common activities.
Cabin Modules by iR Arquitectura


We will stand at an intermediate point of all the pairs of topics. The cabin is defined by the position of 5 modules that solve the basic functions. The space between modules will be closed with a laminar element that will respond to climatic requirements. The functions will be:
STORE, DRESS, COOK, HEAT, REST. In all cases they will have thermal and waterproof coating. They will incorporate a solar heating water system, a solar kitchen, a trombe wall, and “moser” solar lamps. The modules will be manufactured on site, and may have different levels of prefabrication.
I am a Monument by Joseph Garriga + OfficeShopHouse
I am a monument:
The cabin as an interface that represents lifestyles and contextual material resources.
A platform for personal expression.
The cabin is understood as a reinterpretation of the Laugier’s
primitive hut in a way, to diffuse the limits between interiority and nature. The cabin is shade and shelter. Wood is used as an unique material to built the main skeleton; vernacular materials and constructive techniques defines its skin and domestic devices.
























