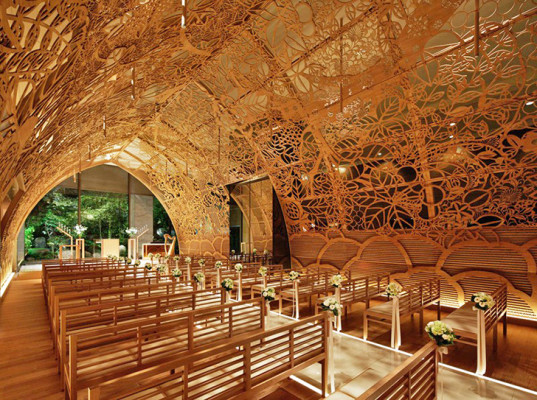

Wood is brown, right? Well, not exactly. It’s also black, umber, Sienna, ochre, red, pale peachy-beige, green and even turquoise. The color variation can be so great, you could transform the hues into a palette of crayons. That’s exactly what design studio Playfool did after discovering just how many hues can be found behind the bark of various trees. Their new product, called “Forest Crayons,” aims to inspire a new generation to gain a deep appreciation for the wonders of the woods.
But even more than that, Playfool hopes their Forest Crayons will help raise awareness about the possibilities contained within Japan’s extensive forests.

“About two-thirds of Japan is covered completely with trees, with around 40% being artificially planted after the war. To maintain the forest’s health, trees must be routinely harvested and replanted, however declining import costs have resulted in little incentive to use the country’s wood, meaning forests are left unharvested and unmaintained, increasing the risk of disasters such as landslides.”
Triangular in shape, the crayons are made from wood salvaged form Japanese lumberyards. The trees they source the wood from include cedar, cypress, walnut and oak. The designers created prototypes by grinding down the raw wood, combining it with a natural wax sourced from the Japanese Hazenoki tree and pouring it into a mold.
“Developed as part of a program supported by the Japanese Forestry Agency, we are now looking to bring Forest Crayons to market in hopes to not only breathe new life into Japanese wood, but also ignite a new appreciation for the country’s forests like never before.”

Playfool’s Forest Crayons are currently in development and will be released next year. If you’re interested in purchasing them when they’re ready, you can sign up for the studio’s mailing list.



































