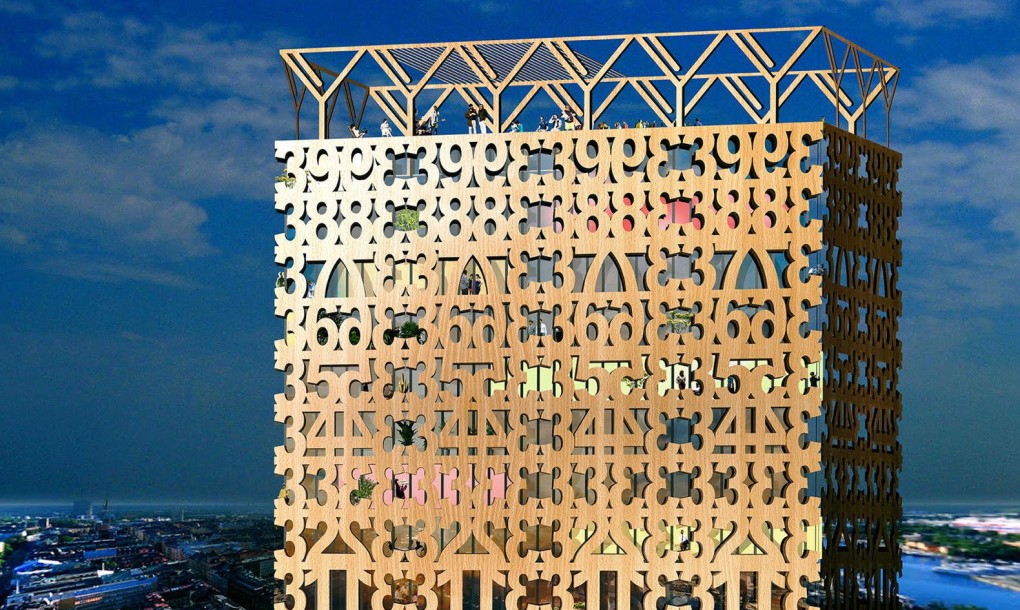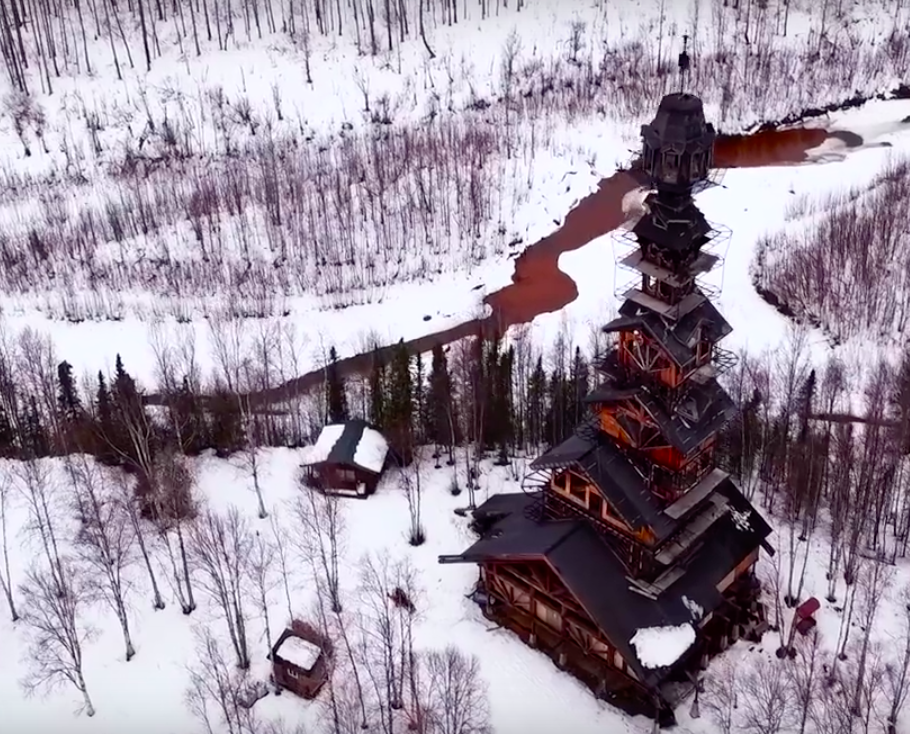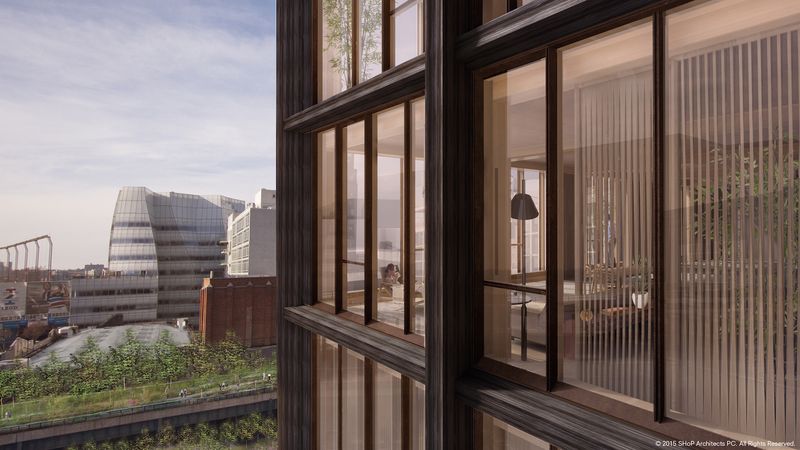
Why shouldn’t we have entire cities made of wood – including skyscrapers? As ultra-tall timber towers are completed around the world – with many more in the planning stages – the creation of entire wood-based developments is a natural next step. Stockholm, Sweden could be the first to realize this dream with a new proposal from Anders Berensson Architects, a conceptual housing development on the waterfront containing a whopping 31 individual cross-laminated timber towers.

This proposal isn’t just a bunch of fantastical concept drawings destined to grab some internet attention and then disappear. The architects were commissioned by the Stockholm Center Party to design a masterplan for a new sustainable district in Stockholm as part of a larger vision for a greener, more prosperous future. The development would bring 5,000 new residences to the central docklands area of Masthamnen, for which the project is named.

Anders Berensson Architects has been commissioned by the Stockholm Center Party to designed Stockholm’s highest, densest and most environmentally friendly new neighborhood in the cities central dock area Masthamnen by building one wooden city on top of another. In the lower city we want to build blocks with homes, offices and shops surrounded by streets, squares and a living dockside. On top of this city we want to build a city of narrow wooden skyscrapers in a public parkland that connects the new area with the surrounding hills and city parts.
The new district can be divided into three main parts. The lower block city that is built on today’s dock level. The narrow wooden skyscraper city that is built on top of the lower city and the landscape of roofs and bridges that is connected with the surrounding heights.
The lower block city consists of 19 new city blocks with 6-10 floors and contain 2500 apartments, 60000 m2 of office space and about 90 shops & restaurants. The neighborhood connects to the few existing streets that surrounds the area. To the west, the area is connected to Folkungagatan and Stadsgårdskajen by continuing these streets into the new area. To the south, the area is connected to the new residential district Persikan and Norra Hammarbyhammnen via new buildings. To the east the area connects to Saltsjökvarn via an openable walking and cycling bridge. The existing ferry terminal is planned to be kept with some adjustments to its new central location. Office spaces are planned to the noisiest parts of the terminal and the neighborhoods are designed so that all apartments either look over the boats or get a good second view when the cruising ships are moored.

The firm previously created a proposal for a wooden skyscraper covered in numbers, called Trätoppen, for the Stockhom Center Party. These architects are well-versed in wood, and their preference to work with it comes down to its beauty, sustainability and the fact that it releases the least carbon dioxide compared to other top construction materials in common usage today.
The widespread use of wood in urban developments could transform cities as we know them, not just in terms of their environmental friendliness but in appearance as well. Imagine how much warmer and more welcoming urban buildings would feel if they were made of wood instead of so much steel and glass. With all trends pointing to skyrocketing demand for wood in the near future, we might not have to imagine for long.
































