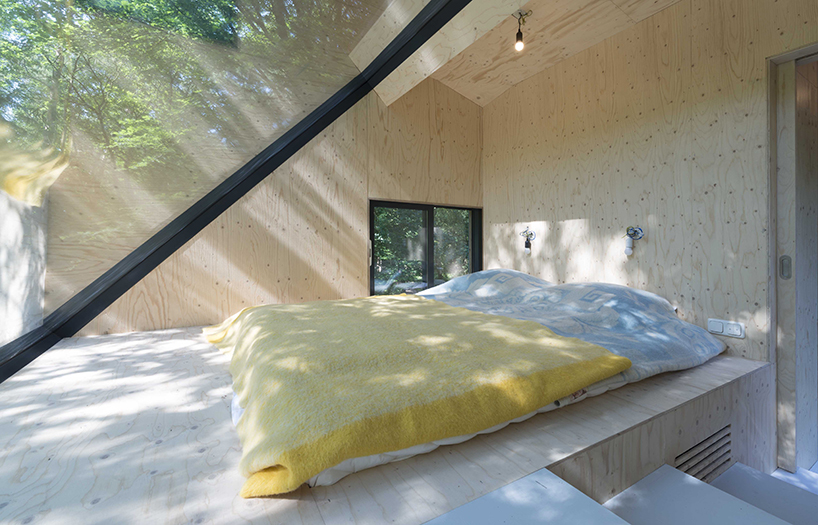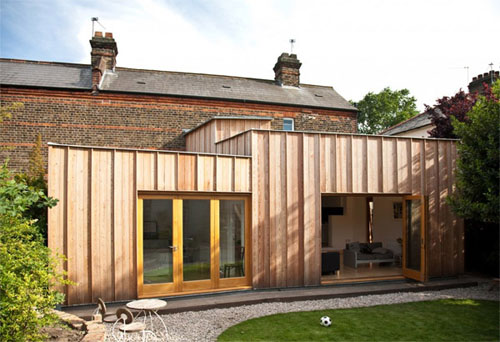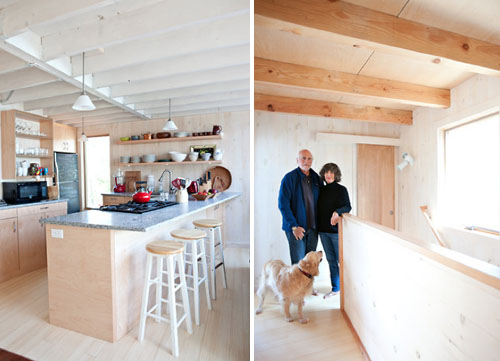
When architecture firm Alexander & Co. was commissioned to freshen up a Victorian semi-detached terrace house in a suburb of Sydney, Australia, they envisioned a structure that could be “a scaffold for growth and change.” Though it was in poor condition with a layout that didn’t make sense, the house still had good bones and a lot of promise. The clients, a family with young children, wanted the result to feel humanized and imperfect. Rather than “a collection of set gyprock and flush surfaces,” as the architects put it, the home should feature natural materials, and retain the sense that it’s a work in progress that will be continuously altered in the years to come to meet new needs and preferences.


The project also came with a tight budget, requiring the architects to get creative. Instead of featuring an open plan, they decided to densely divide the space into a greater number of rooms, offering plenty of opportunities to sit down, rest and take in views of an old gum tree in the center of the rear garden. An ongoing project including three renovations over a period of seven years, the home has a new pine plywood loft as a “rumpus room” for the children and beautiful pale pine details throughout, accenting the white walls and stone flooring.

“For the young children, the home was to explain how it was built; to show its structural rhythms, to demonstrate how materials could be added to one another and result in spaces which are honest and often surprising. Inspired by the works of Alvar Aalto and Louis Kahn, the home has a loosely modernist philosophy, whilst its exploration of locally available and low cost pine structure and Carrara stone gives it an almost Scandinavian sensibility.”


“The home is representative of the non-static state of ‘completion’. In effect, each gyration of the project represents another ‘incomplete’ end point, the home is a scaffold for ongoing change and the family has relished this fact. The interiors reflect this also, with various finishes, materials and furniture continuing to evolve, as do the tastes and needs of its occupants. The palette is a contemporary interpretation of a Scandinavian style. Low cost pine structures and exposed pine ply sheeting makes up the majority of internal finishes, with various uses and formats of Carrara tile to bathrooms, kitchen splash backs and floor surfaces. The home is quirky, infused with the unique spirit of the family and its progressive domestic evolutions. Not surprisingly, it is the integrity of imperfect, inert and low cost materials which gives the home so much of its spirit.”















