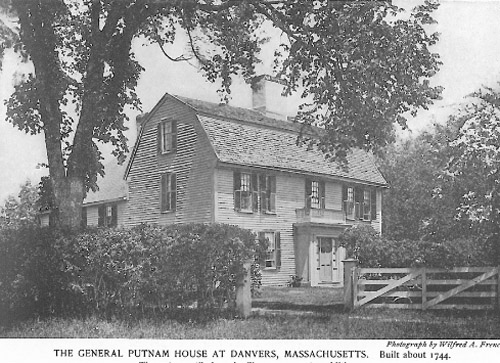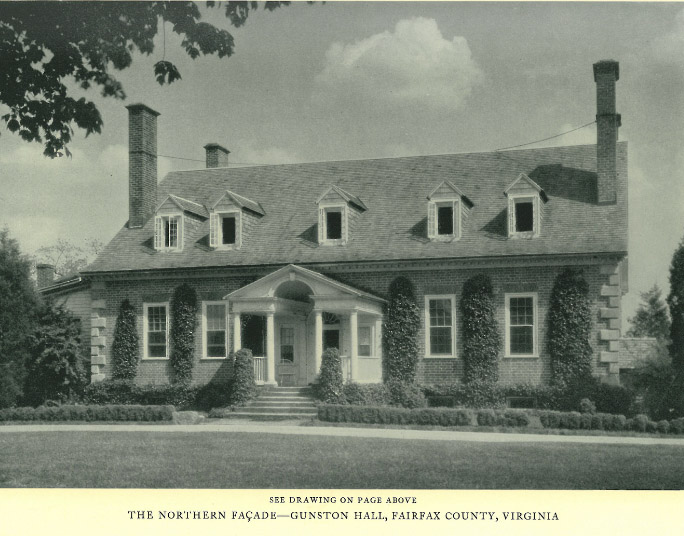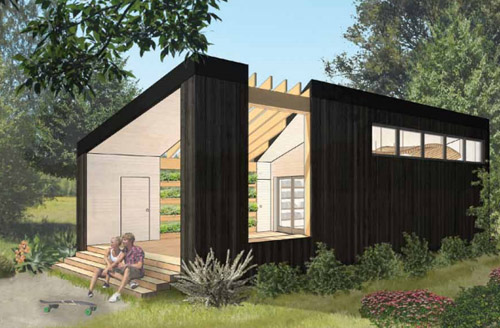Every piece of wood is unique, bearing its own markings that tell the story of how and where it grew. Pine lumber with plenty of knots has some of the best character of any species, and it’s always fun to see how people use it. In this case, it’s given all the more visual interest in contrast with a much smoother, almost marking-free plywood.

Architecture firm Madeiguincho created this unusual structure as a reception and studio for a wood supplier called Diagonal Proporcional. In tribute to the company’s name, they made the building a little asymmetrical, with four defining diagonal lines.


“The 90º degree angle as the pinnacle of the project. We chose to work the model as a sculpture and object, so after many studies we reached the final geometrical shape. Since its a reception and studio we decided to let it be very minimalistic in order to let the decoration take place and fill the space as needed and as versatile possible according to the different situations.”


“The material was supposed to be resistant since it will have many hours of sun exposure, also the Portuguese climate is very hot in the summer so it needs a good insulation and no openings to the south side. The floor it’s all in Viroc panels with a matte varnish.The vertical walls are in poplar plywood to have the look of wood but still ‘clean’ in contrast with the angular walls that are in pine and have many knots.”
Those angular walls are really what make the structure stand out, both in terms of their shape and material. Don’t you think the pine brings a gorgeous natural pattern to the space?




























