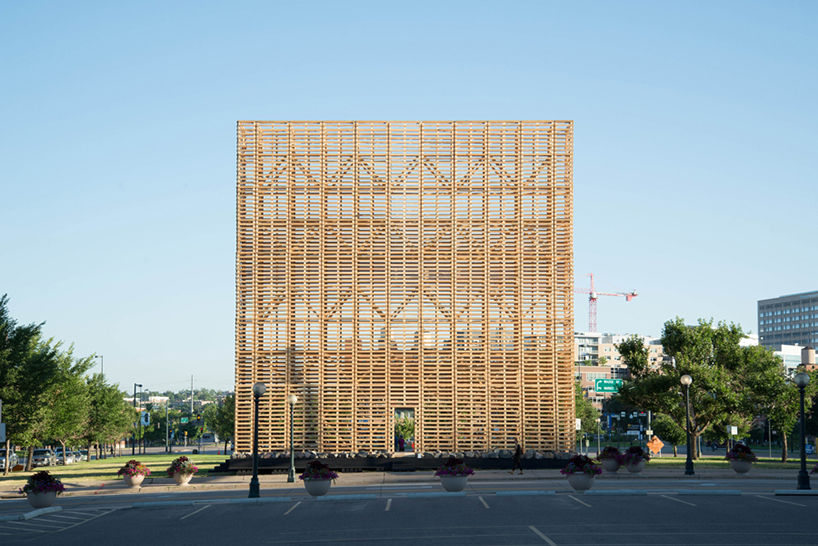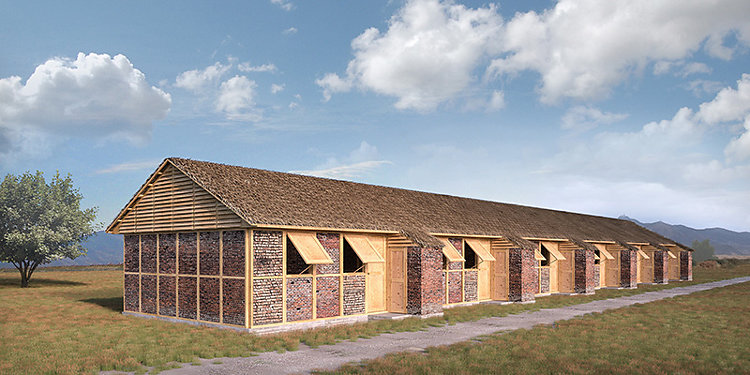
How well does Eastern White Pine complement other species of wood? Let’s take a look at some gorgeous examples from a New Hampshire-based timber frame company for an answer. Founded in 1974 by Tedd Benson and inspired by the durable timber buildings made by pioneers in the region, Bensonwood aims to design sustainable homes that matter “using a whole-house approach that follows the process from design to move-in.” With over 100 employees, some of whom have been with the company for over 40 years, Bensonwood produces beautiful residential structures ranging from classic to contemporary, and everything in between.

Bensonwood often uses a mixed palette of wood species in its houses, but the result is always clean, cohesive and complementary. What’s particularly nice about the use of Eastern White Pine in these structures is how its natural qualities are used to create contrast with those of species like Douglas fir, cedar and oak. A contemporary two-story timber frame home built in Holderness, New Hampshire in 2016 employee pale whitewashed Eastern White Pine for all ceiling panels and roof boards, which seem to gleam especially brightly beside darker round posts and timbers.


We spot Eastern White Pine ceilings again in the 3 bedroom farmhouse on Spofford Lake, a low-maintenance energy-efficient home that’s Energy Star Certified, balancing the vivid tones of cherry flooring.



In the Winnipesaukee Island Home, a prefab timber frame cabin, Bensonwood accents Eastern White Pine walls with cherry accents and sets Eastern White Pine stairs against modern cable guardrails.
It’s always cool to see the diverse ways architects, builders, designers and craftspeople use Eastern White Pine in their projects. What have you made with it lately?




































