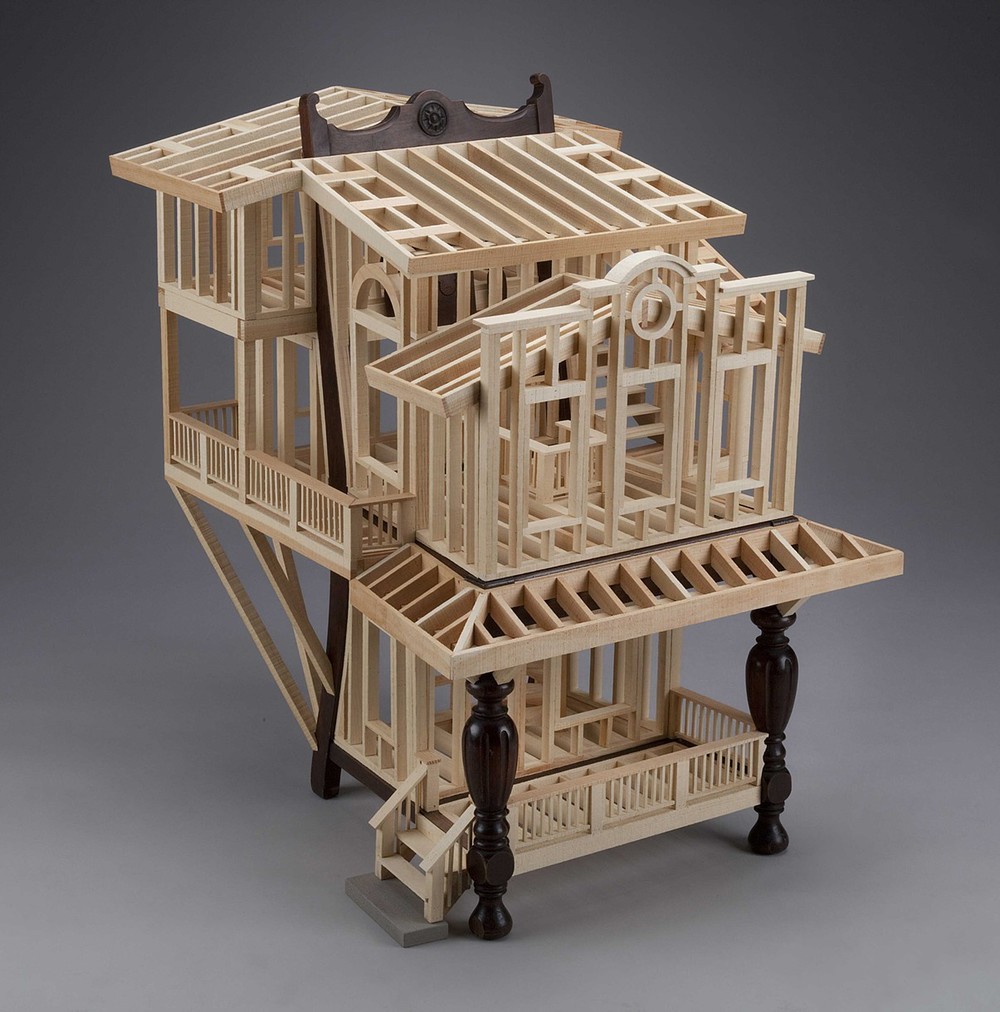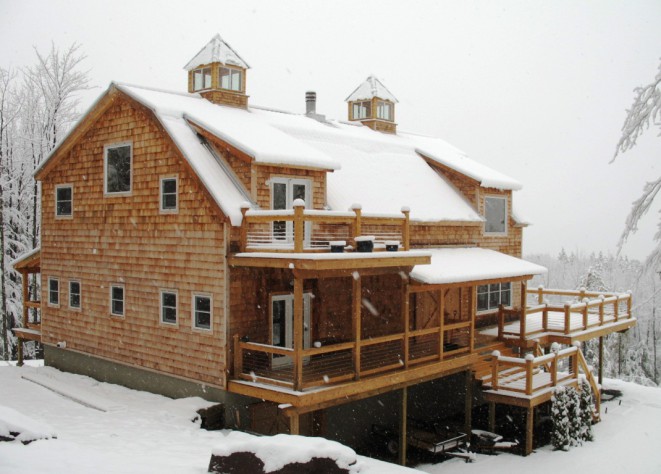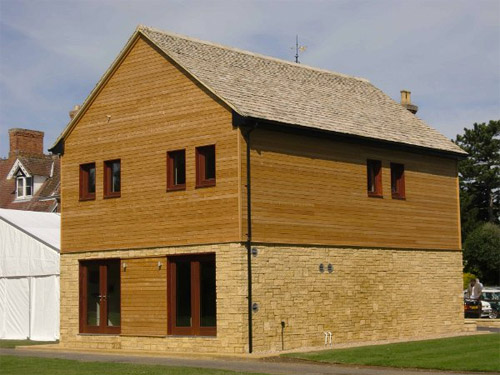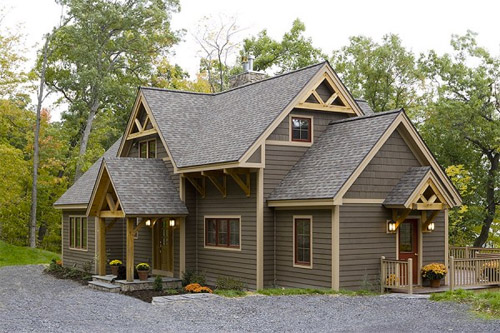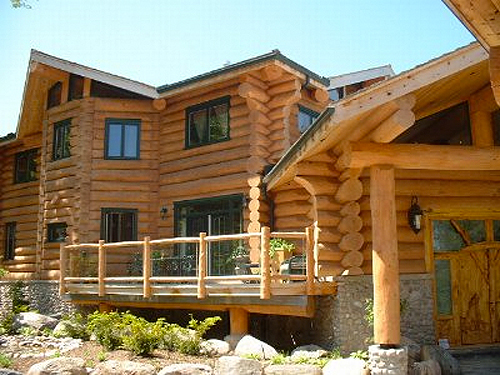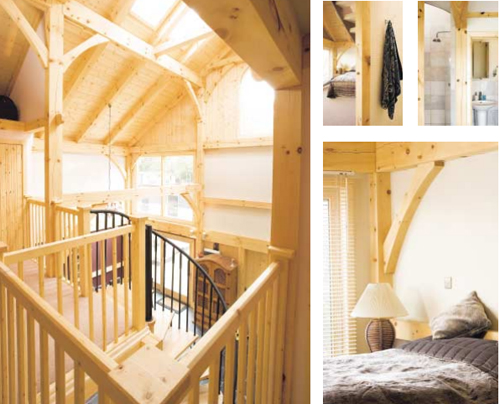Fine furniture craftsmanship, stick frame construction and out-of-the-box recycling come together in cool sculptural creations by woodworker and artist Ted Lott. Old chairs, reduced to the bare bones of their frames, become the unlikely foundations for miniature houses, the pieces all fitting together with incredible precision.
Look closely at the flat fronts of these miniatures and you’ll find all of the architectural details you’d expect to find on a full-scale version of the same homes: gables, balustrades, balconies and rough openings for windows and doors. But the back sides, adapted to fit the shapes of the chairs, feature unexpected curves and angles.
The chairs are reclaimed antiques, and Lott crafts the little houses in pine. The concept for the series was inspired by the material of wood itself, putting its most common usage in a new light.
“When viewing woodworking in the context of objects made with wood; housing, particularly stick frame construction, emerges as possibly the most widespread use of the material throughout the modern world,” says the artist.

