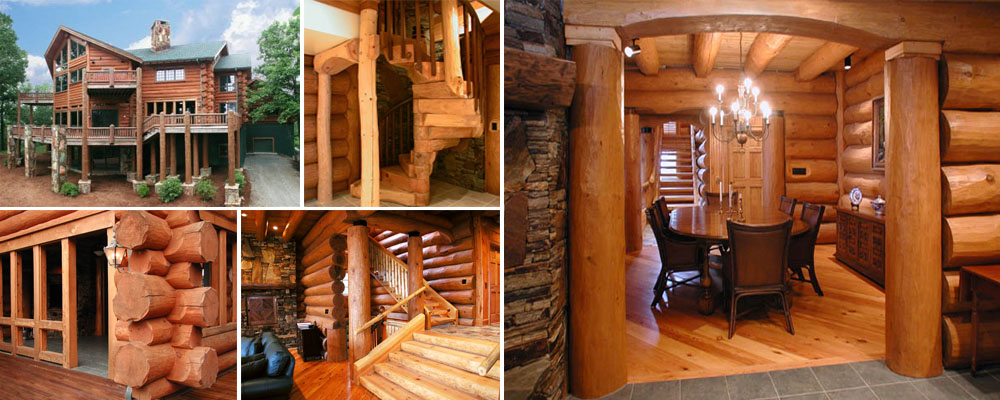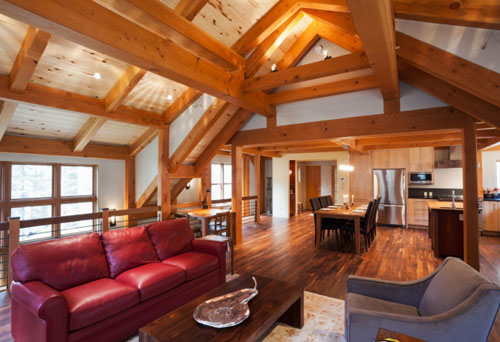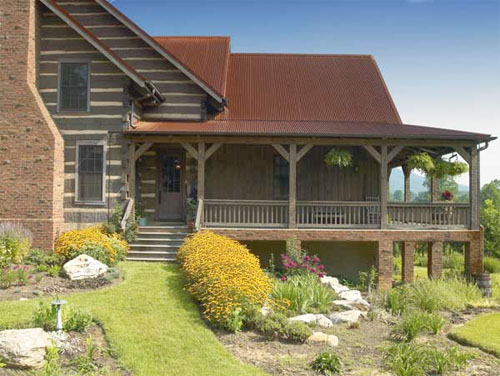When you think of a contemporary mountain log cabin, this is probably what comes to mind: large, rustic rough-hewn logs in amber tones, paired with stone masonry and a dark green roof. Mountain Construction Enterprises built this getaway in the Pisgah National Forest of Western North Carolina using massive Eastern White Pine timbers.
The logs for this home weighed a total of 760,000 pounds, requiring 19 tractor-trailer loads to bring it all in. There’s no doubt that Eastern White Pine is the focal point, making up the frame, the ceiling, the staircase, the deck railings and nearly all of the walls.
The diameter of these logs ranges from 12 to a whopping 28 inches, with particularly notable examples visible in the ceiling of the kitchen. The gleaming finish comes thanks to an environmentally friendly coating. All of the logs are hand-scribed with a modified saddle notch, with no chinking in the walls.
The highest quality craftsmanship is evident in every corner, paying homage to mountain traditions and the solidity of historic wooden architecture.

















