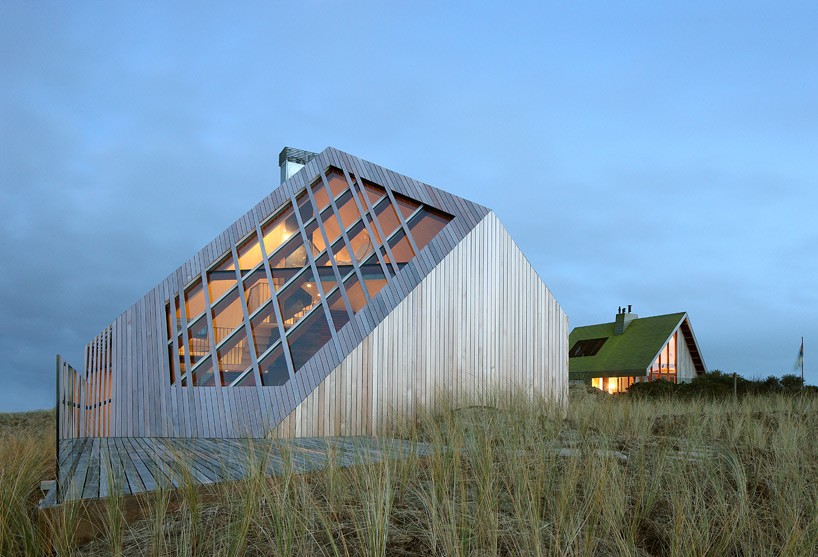
Dark, dramatic pine remains a strong trend for home exteriors, whether you choose to paint, stain or char the wood. The latter technique has additional protective benefits, like making the building more resistant to fire and insects, but all three add statement-making contemporary flair. In this case, architect Pablo Saric paired it with vertical pine siding for his own stunning single-story family home overlooking the rocky coastline of Chile.

Casa SS was designed with two primary features in mind: prioritizing views of the sea for everyone, and reducing light pollution from the home at night, which could affect sensitive wildlife in the area. The location is so remote, there’s no electric street lighting, making it a great place to gaze at the stars. Working with fellow architect Cristian Winckler, Saric arranged the layout in a single, simple line, so every room has its own floor-to-ceiling glass wall overlooking the water.

Pine is a big part of what makes this home so powerful. When you approach from the road, all you see is those vertical slats extending the full height of the building, giving the home a sleek linear silhouette. There are no windows on the back or side walls at all: just a single entry door that leads into the main living area. The side walls extend forward like protective wings, creating outdoor spaces that are sheltered from the sometimes brutal coastal winds. The roof is covered in solar panels to power the off-grid residence.


The home was prefabricated offsite, with modules transported over 160 miles from Santiago and set in place with a truck crane. The minimalist design, including the charred vertical pine siding, was a carefully considered aesthetic choice.

“We tried to reduce the palette of materials to a minimum to avoid a lot of visual information,” Saric told Dezeen.
“The idea is that the landscape is the protagonist, so the cladding is all in wood placed vertically. The doors of the rooms and the closets also use this material, and they try to disappear into the continuity of the interior and exterior walls,” he explained.




























