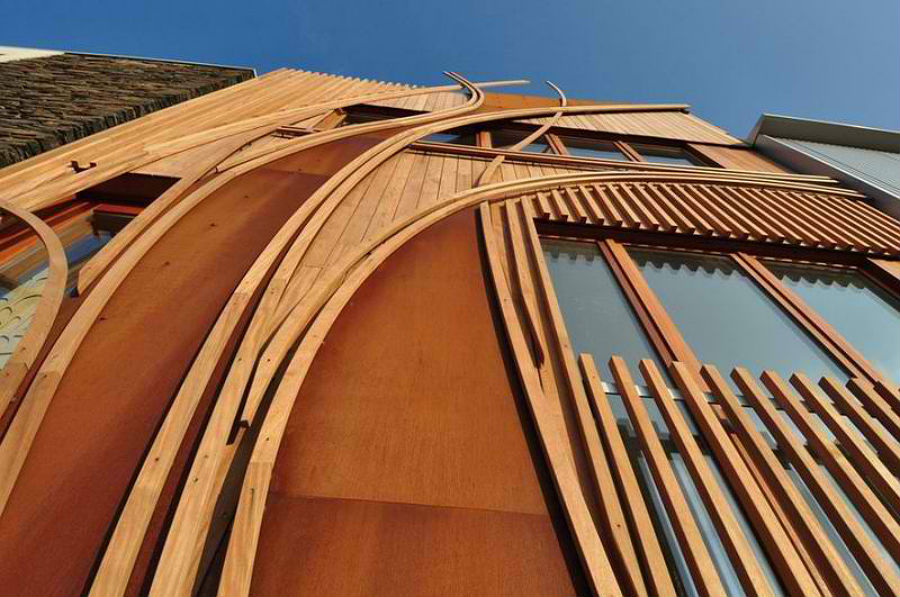
Following the grand traditions of some of the 20th century’s greatest architects, this modernist home in Amagansett, New York features a simple rectangular silhouette and generous expanses of glass. But architect Jerome Engelking’s contemporary twist gives what might otherwise just be a transparent glass box both privacy and shade. Taking inspiration from the tree-dotted landscape, Engelking wraps the retreat in a screen of vertical pine.
The result feels both open to the tranquil, private setting within Stony Hill Forest and protected from the elements (and, if the home were located in a more populated area, the eyes of passersby as well.)


“The house is made from a unique, repetitive module,” says the architect. “This module is itself dematerialized, reduced down to its outer frame. This subtractive strategy highlights the tactile qualities of the carefully curated palette of materials: unadorned wood, glass, and concrete. The design of the house balances the use of modular fabrication and the craft of traditional construction methods. With its simple geometry and minimal use of materials, natural light becomes the prominent element defining the space, celebrating the ever-changing seasons and the remarkable wooded vistas.”

The architect wanted the choice of timber to shine inside and out, “letting the structural material speak for itself.” Within the home’s minimalist interiors, pine sheathing creates an interesting textural surface that eliminates the need for drywall, paint or ceiling surfaces, providing “a warm counterpoint to the minimal design.”


Engelking wanted strong engineered pine elements that could function as both architectural mullions (the vertical divisions between the panels of glass) and structural columns, ultimately sourcing them from Canadian manufacturer IC2. This is part of what gives the home its lightweight, delicate feel. At night, interior lights shine between the louvers of the facade, giving the home a cozy and inviting glow.
















