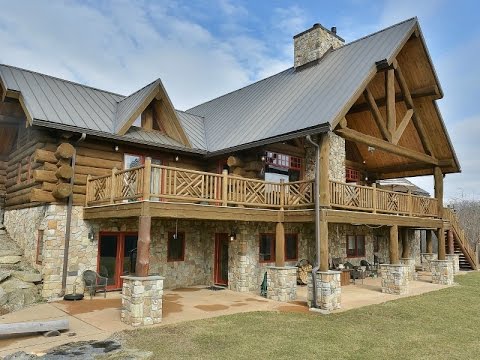
What would your dream getaway in the woods look like? If you love a combination of rustic charm, modern amenities, luxurious details, plenty of space for the whole family and gorgeous scenery, this Canadian log cabin paradise might be right up your alley. Featured in Log Home Living, the country retreat overlooks a lake near Saint-Adolphe-d’Howard in the Laurentian mountains of Quebec.


The house was originally custom-designed and built by local log home builder Patriote Home for a Norwegian family, which explains all the fairytale Scandinavian touches.
“Tucked in one corner of the garden, a playhouse that looks as though it was plucked from a fairy tale is the spot the couple’s two young grandchildren gravitate towards most during their visits. The Scandinavian-style structure was built from a kit that the previous owners had shipped over from Norway. The 15-by-15-foot, well-insulated building includes electricity, elaborately carved details and, topping it all off, a grass roof that keeps the interior warm in winter and cool in summer. When the grass gets too long, the owner climbs onto the roof and trims it with a weed-eater. The same type of eco-friendly roof covers the detached garage, as well.”



New owners Mario Lavoie and Carole Rousseau were in love with the 20-year-old Eastern White Pine log home, and added some personal touches of their own, hiring an interior designer to bring in just the right mix of contemporary furnishings. The front of the home is stunning, but the back is clearly the star of the show: it features floor-to-ceiling glass on the two upper levels and a second-story deck overlooking a gorgeous terraced garden.


Learn more about why so many builders choose Eastern White Pine for timber frame structures.






































