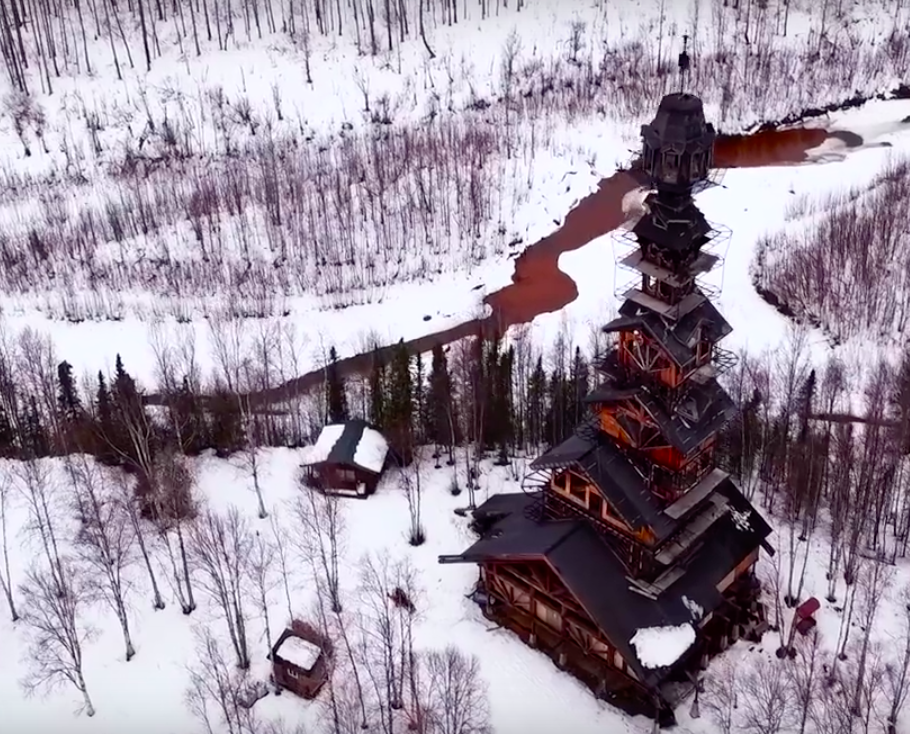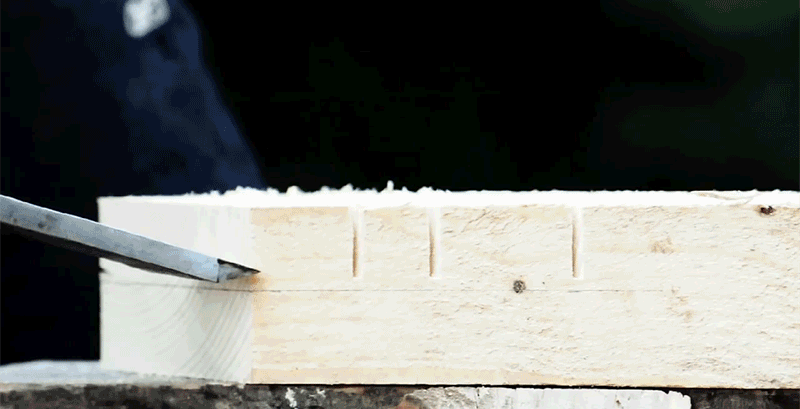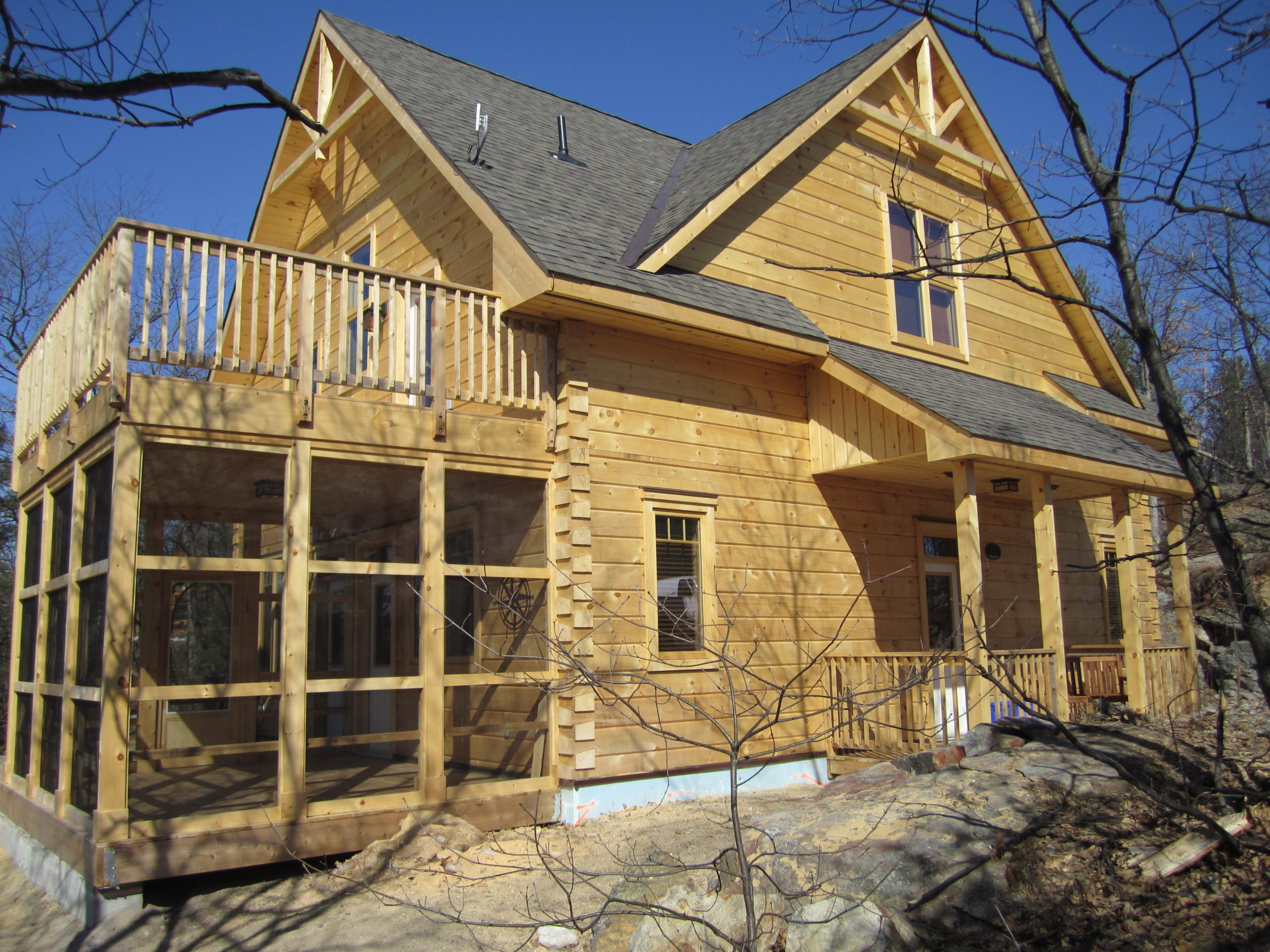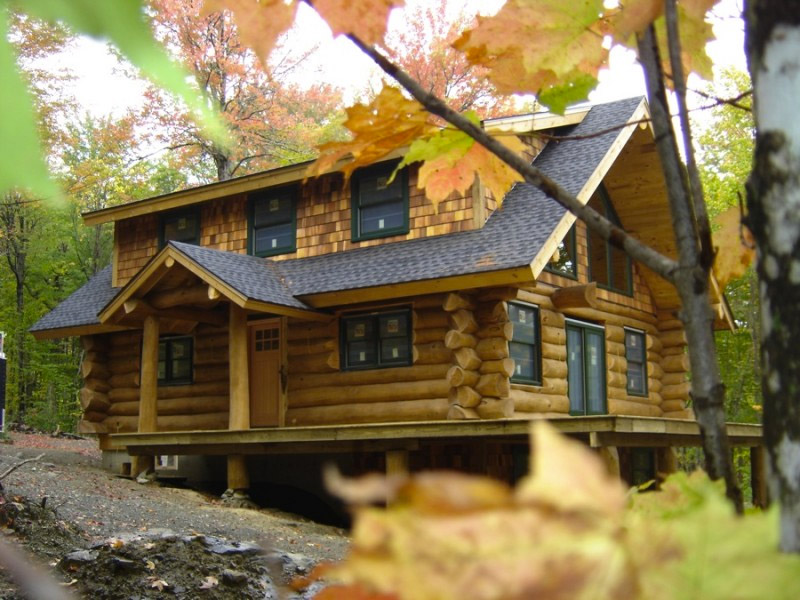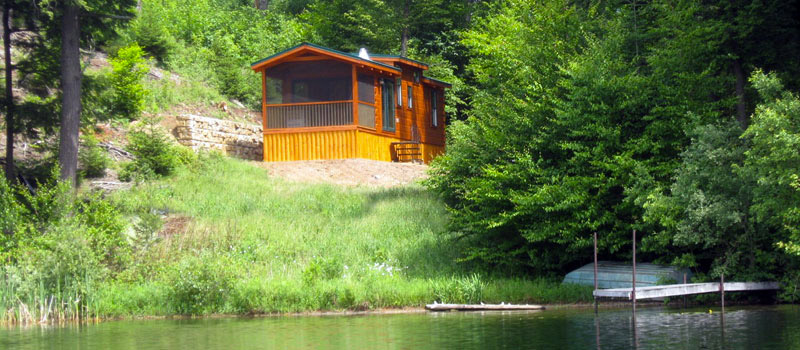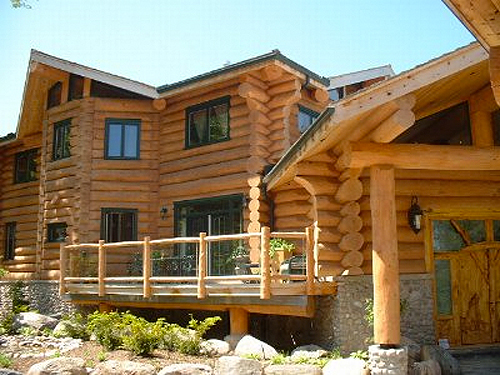
Nicknamed the Dr. Seuss Tower by nearby residents who can see it poking up from the treetops for miles, Alaska’s ’Goose Creek Tower’ is a kooky 8-story stack of cabins reaching up high enough to give its owner views of Mount McKinley. It’s been in various stages of completion for years, leading some to wonder whether it had been abandoned, and aerial footage taken last year made it an internet curiosity. Now, a documentary crew has spoken to the builder, a lawyer and self-proclaimed ‘frustrated architect,’ to get details.




In a two-minute feature called ‘We’re Not in Whoville Anymore,’ filmmakers Great Big Story interview Phillip Weidner about his highly unusual home design, which was built to the absolute maximum height without entering federal airspace. Weidner started with a 40 by 40-foot scribed log cabin, and realized that with the addition of some pillars, he could put a house on top of a house.
After that, he couldn’t seem to stop, and just kept going and going until it topped out at 185 feet in height. All of the framing is complete, but the tower is still without windows and finished surfaces, so it remains uninhabited. Weidner reports that a hidden escape tunnel at the basement level leads to a safe room.





“I wanted to be able to see, and that’s the reason I went up. You could see for at least three hundred miles. And of course when the northern lights are out, you can really see ‘em. I hope that Goose Creek Tower will inspire other people to do worthwhile things, not just in building but whatever they do with their life. And every time I go up there, it’s a different experience. It kind of give you a sense of the enormity of the universe.”

