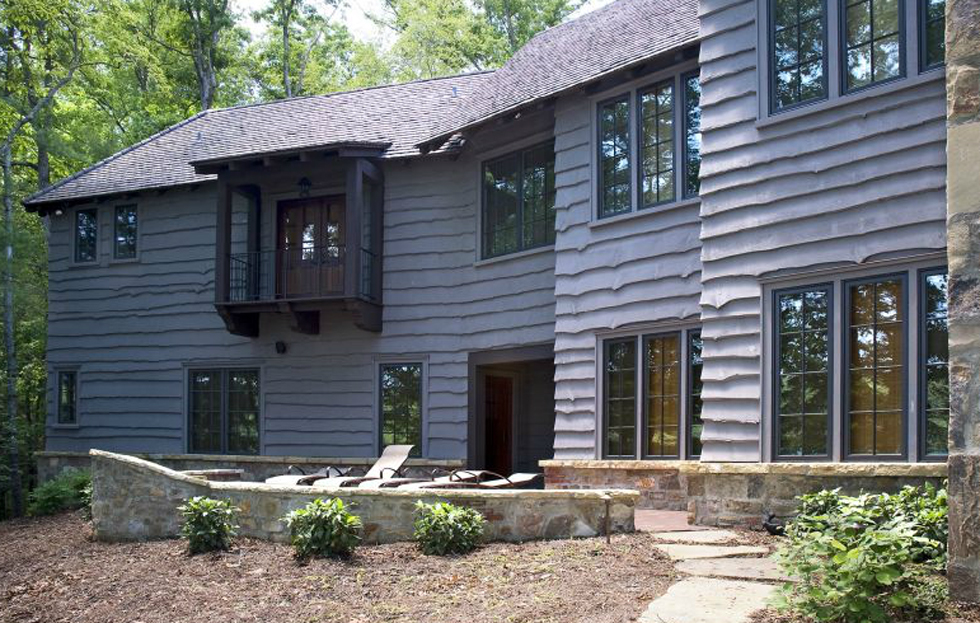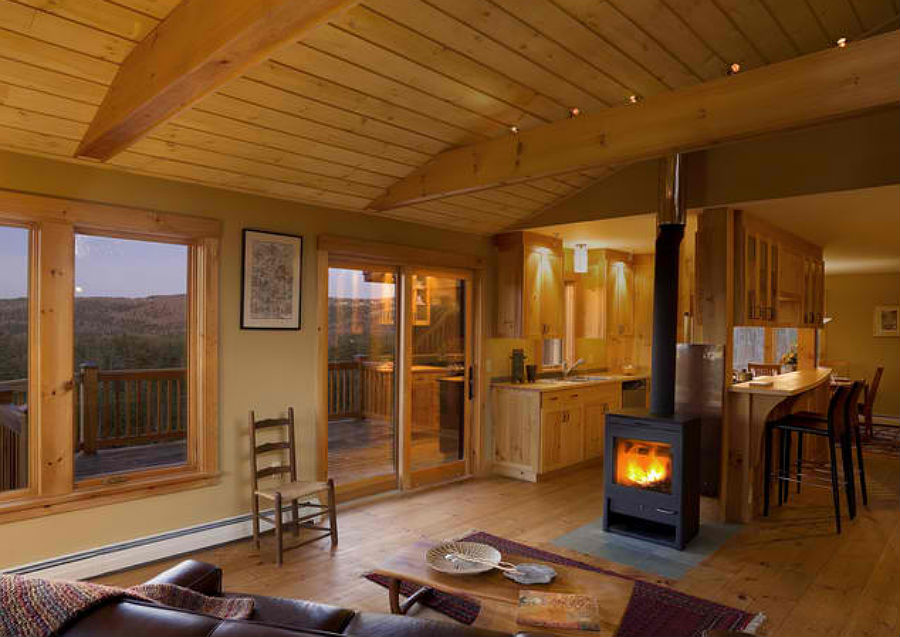
Pine is one of the most popular choices for modern architecture and interior design. This dramatically cantilevered contemporary home shows off the versatility of this natural, sustainable material.
Clad entirely in vertical pine, “Valley Villa” is a residence located in Vilnius, Lithuania by architecture firm Arches. The clients wanted a relaxing residence highlighting the beauty of the surrounding hilly landscape. The elongated gabled shape of the house paired with the simple, streamlined siding gives it an angular look that perfectly complements the contours of the land.


The ground floor, covered in black shale, is tucked into the earth toward the back of the home, while the upper story juts out into the air to make the most of the views. Pine louvers shade parts of the floor-to-ceiling windows.

“Just a few hundred meters from the busy city street, you will find yourself in a unique park setting. Peace and harmony of nature. This sensation is further enhanced by the natural valley, the old ragweed. Sunny slope of the valley. The rainforest. The site of a former wooden homestead. Regional Park Area. Limitations of the architectural expression of the area and the clients’ vision to live in a modern house are the main starting points. How do you balance all of this?”
“The proposed solution maximally retreats to the sunny slope of the forest. The new volume is being designed at the site of the former homestead. The existing slope and all valuable trees on the site are preserved. The building “hangs” above the valley, opening into continuous windows. The plinth floor partially hides the slope. Thanks to its black slate finish, it thrives in the shadows of the forest. Only the ground floor volume is finished with natural wood. The laconic, sculptural form of the volumes interprets the silhouette of a traditional gable house. Volume partitioning, changing volume shapes, humane proportions, the harmony of glass and wood create the impression of lightness. Internal spaces echo volume shapes. The seamless natural finish of the façade and roof creates a sense of form integrity. Material and colorful, the building is set against the backdrop of a forest and a slope.”


“Volume splitting creates micro spaces – yards. It is a house in nature. Therefore, all the main premises have exits to outdoor spaces – patios. They are located at different levels. Creates a sense of immediacy and privacy, allowing you to enjoy both the morning and evening sun. The first floor cantilevered volume creates a covered patio. The first floor showcase is partially covered with vertical wooden blinds. They protect the building from overheating, make the façade lively and become an integral part of the interior. To minimize intervention in the natural valley, a lawn and natural granite access to the building have been designed. Only a narrow track is exhibited. The plot is surrounded by a maximum openwork metal fence, existing trees are preserved. Exclusively natural finishes have been selected for consistency. The main volume finishing material is Kebony treated pine wood. It is an attempt to interpret the traditional wooden Lithuanian farmhouse building.”































