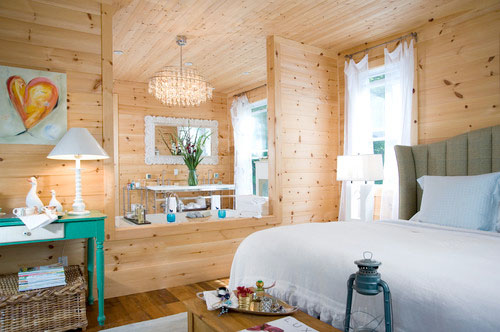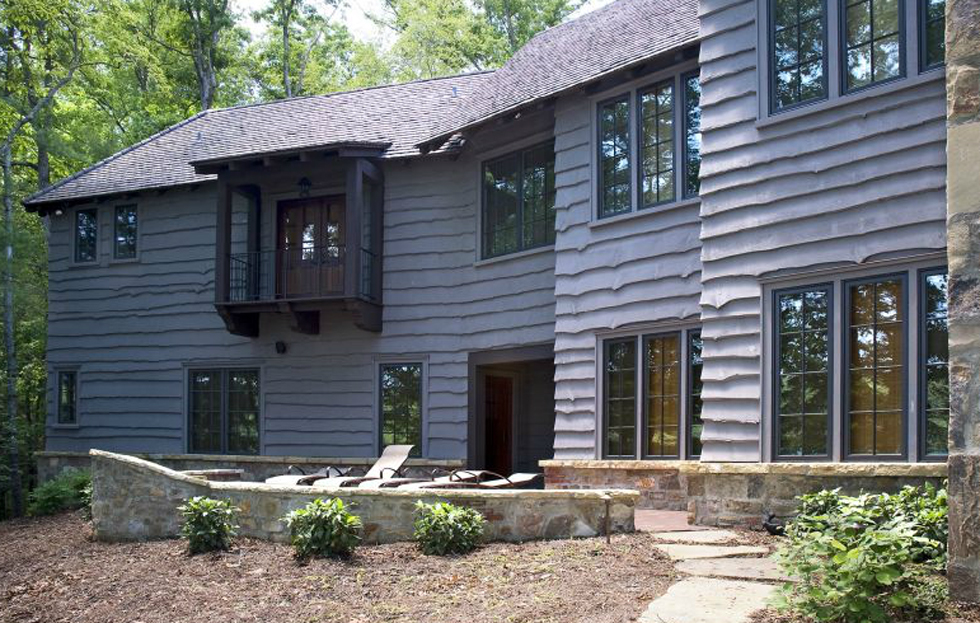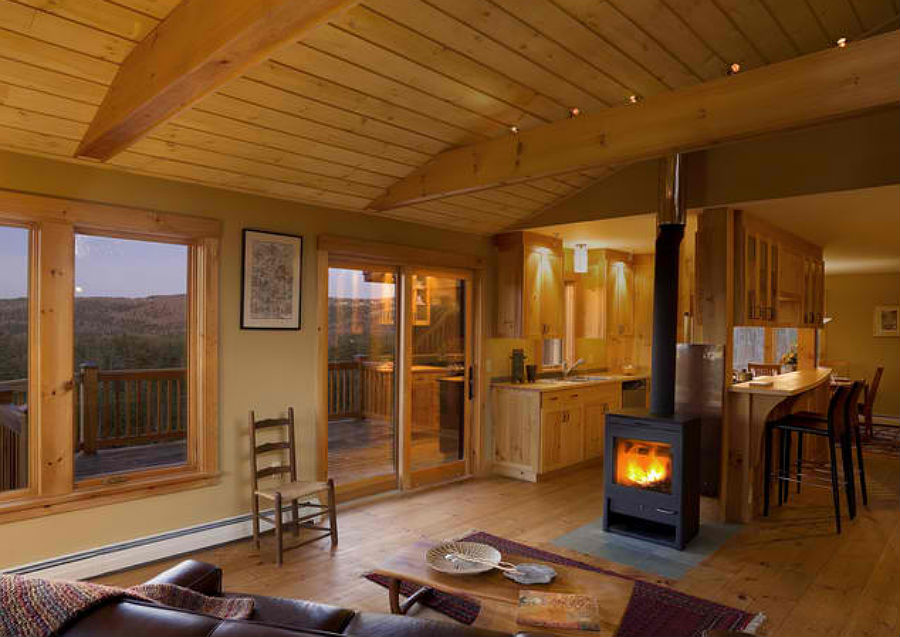
For a long time, modular buildings didn’t have the greatest reputation. Many people associated them with cheap, lightweight steel structures that fail to stand the test of time, looking shabby in just a few years. But today, the process of prefabricating sections of a building in a warehouse and transporting them to the site for assembly has evolved, incorporating many different types of materials and adapting to exciting new designs. Modern modular buildings are often more environmentally friendly than conventional construction, as well as faster and more economical to build.

There’s one thing that many modular buildings still lack, however, and that’s a sense of warmth and character. When a structure sits so lightly upon the landscape that it seems almost ephemeral, it needs some solidity and connection to nature to make it feel grounded. That’s where wood comes in. This vacation home by Chilean architectural studio Max-A demonstrates how wood (specifically pine) can make a building feel so much more comforting and welcoming than if it were made of colder, harder materials like steel, glass and concrete.

Located on the edge of Chile’s fourth-largest lake, the Casa Tobita home was designed to be easily constructed by local builders on a tight budget using local materials. Lead architect Noguera Balmaceda chose pine because it’s locally grown and harvested, affordable and adds texture and character to both the interior and exterior. The pine-clad volumes are elevated off the ground and placed several feet below the separate roof structure, protecting them from the weather.


All of the interior spaces are lined with pine on the floors, walls and ceilings, stained in different tones for a natural, organic-feeling color palette that complements the views out the many windows. Outside, the pine siding is treated with a gray oil stabilizer that protects the wood and gives it a dramatic blackened appearance.

“By designing with modules, we not only reduce waste but also accelerate the construction process, making it possible to have the finished home in short time frames,” says Balmaceda. “Using predefined measurements allowed us to work with locally produced wood and play with fitting programmatic needs into these dimensions while not losing spatial quality.”





























