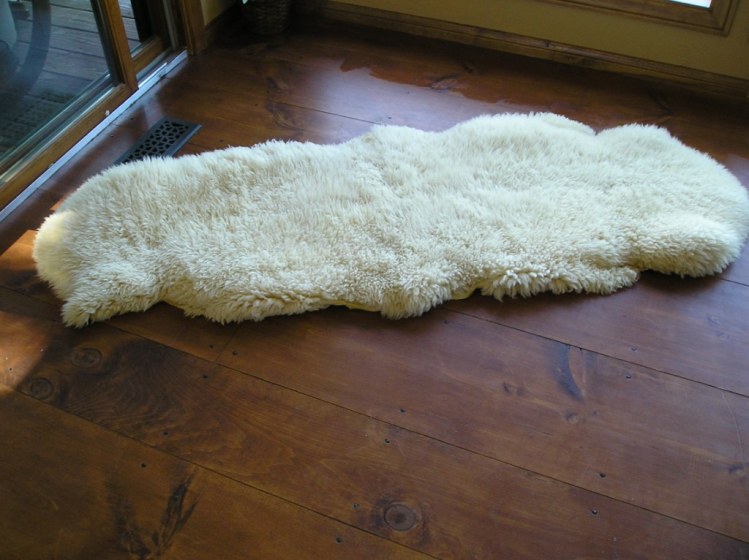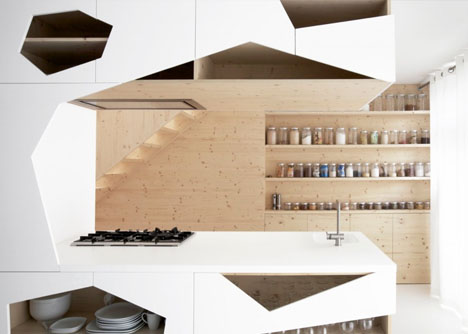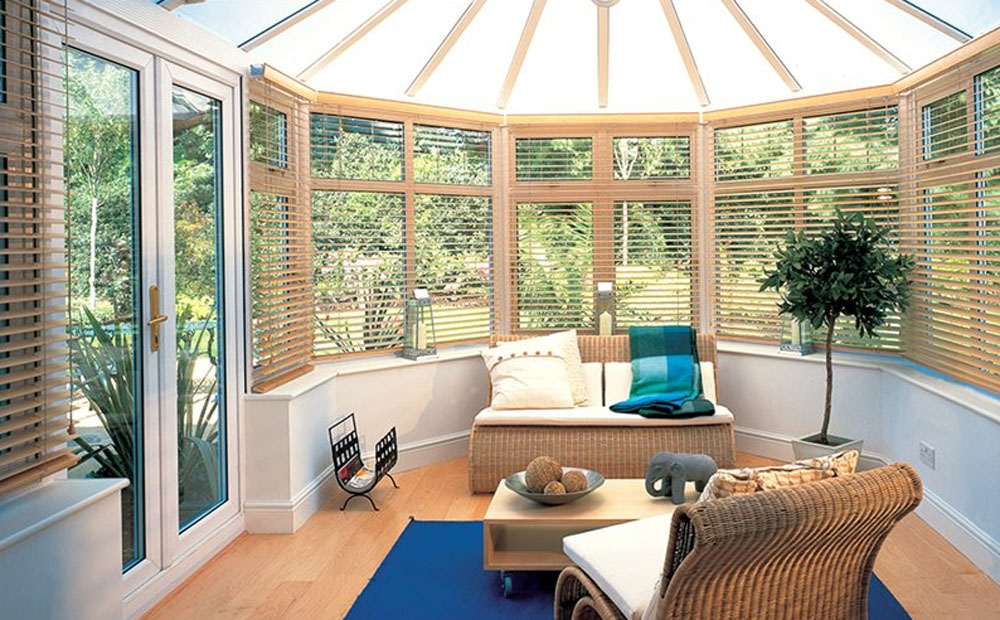The earliest wood floors to ever be installed in America were made of Eastern White Pine, and all these centuries later, it remains one of the most popular choices for its character, durability, affordability and sustainability. Step into any flooring distributor in the country and you’ll find an array of choices in this pale pine, from its natural creamy shade to deep, dramatic stains. Here’s a gallery of eight (more!) ways in which Eastern White Pine can be adapted for a variety of interior design styles, whether your home or business has the rustic feel of a farmhouse or the edge of a modern loft.
Wide-Plank and Warm
Sources: Houzz + Hull Forest
Stained Dark
Source: Sharp Edge Floors
Pickled Greek Finish
Source: Houzz
Circular Sawn
Source: Houzz
Perfectly Pale
Source: Houzz
Knotty Hearts
Source: Stonewood Products
Hand-Scraped Edges
Source: Superior Woodcraft
































