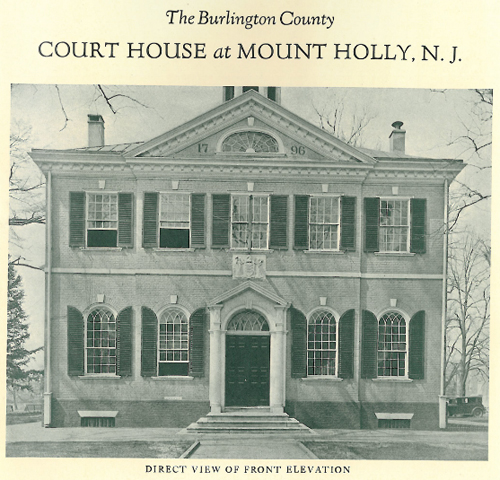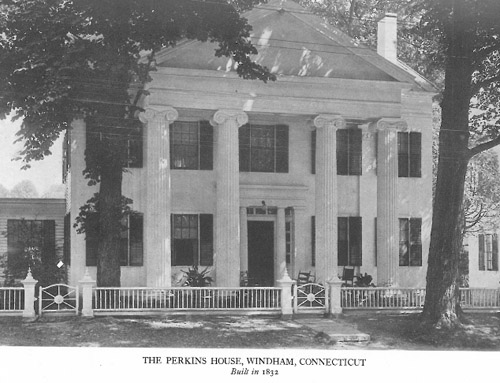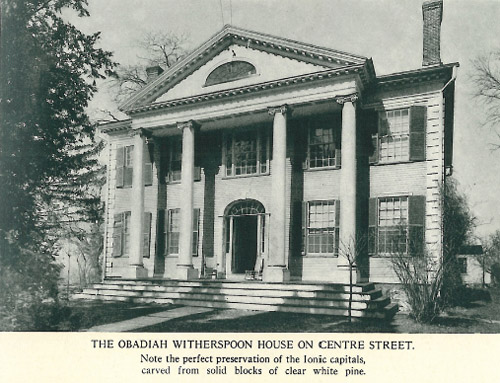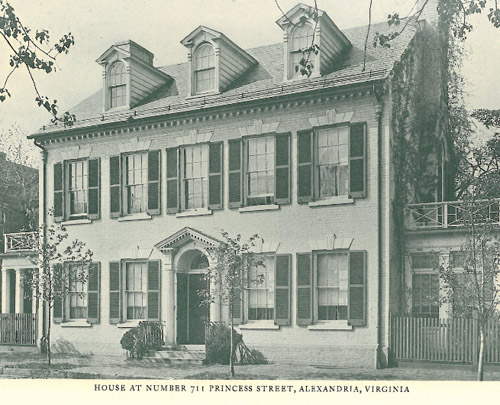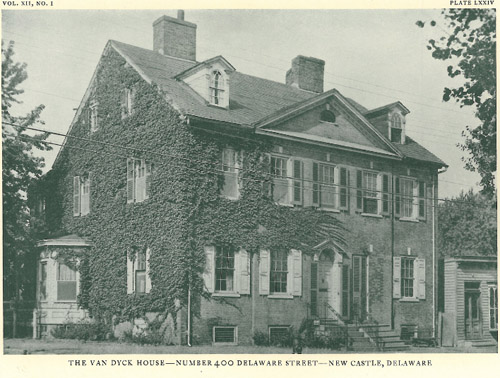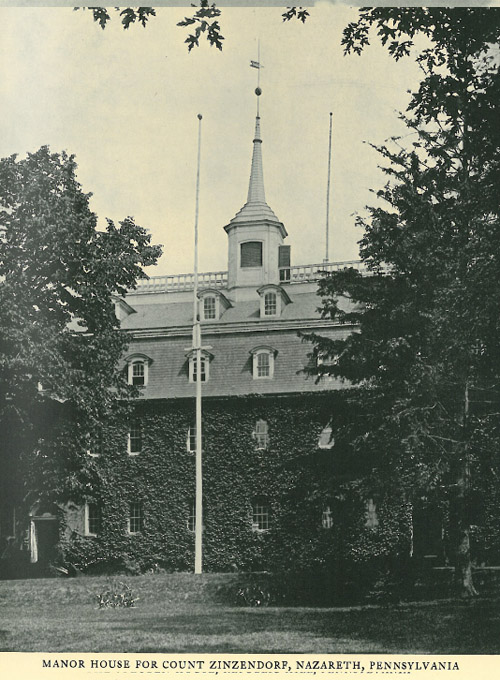Back in the colonial era, there weren’t professional architects to hire when you needed to build a house or a public building. If you were a landowner, you were expected to take on the project yourself, having received some measure of knowledge about the subject as part of your general education. That’s why the people credited with building some of the most notable 17th and 18th century structures in any given town in New England are typically ordinary, albeit wealthy and influential, local residents.
When it came time to build a County Court House in Burlington County, New Jersey in the late 1600s, a group of gentlemen entrusted with the project decided to mimic Philadelphia’s grand City Hall to the best of their ability.This issue of the historic White Pine Monographs delves into the details of the design, including plans of all the building’s various elements.
“The Court House which these amateur New Jersey architects conceived is not as well known to the architectural student of today as is ‘Congress Hall’ – not because they were unsuccessful in their purpose to create a beautiful and well constructed building, but rather because Mount Holly is in a ‘sand hole’ in West Jersey, if we use the geographical term used in the early days, several miles from the old city of Burlington, the first capital of West Jersey, and not on the beaten path of the architectural explorer.”
One of New Jersey’s oldest buildings, the court house still stands today and is considered a ‘hidden gem’ of the state’s historic architecture.

