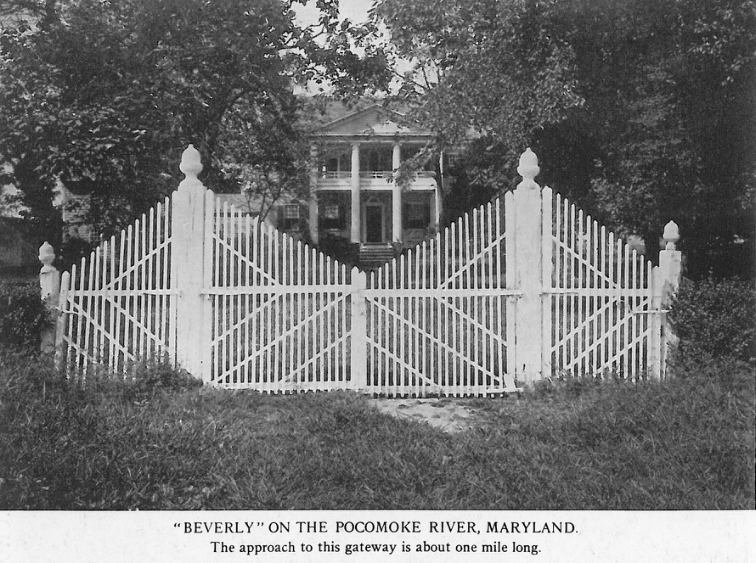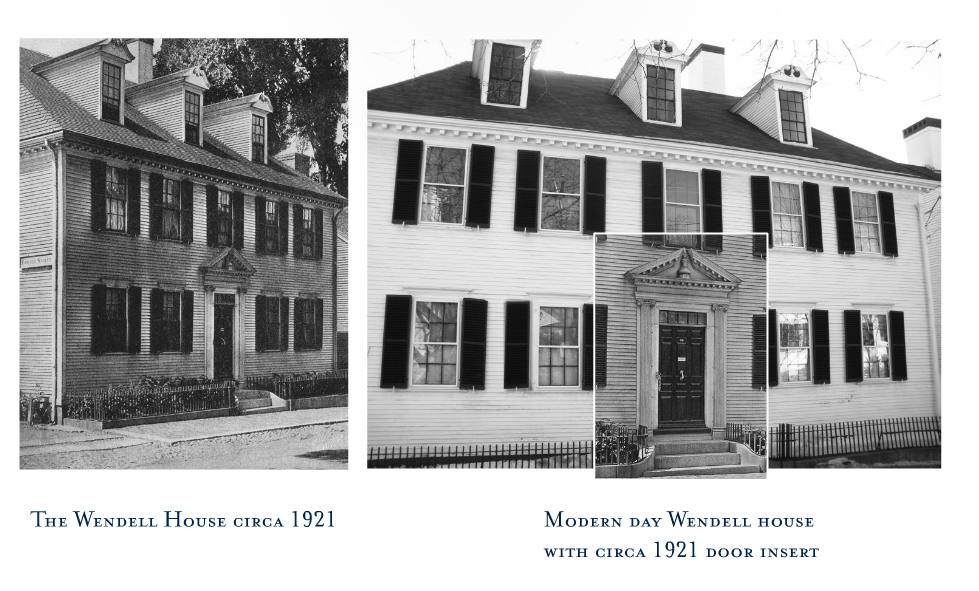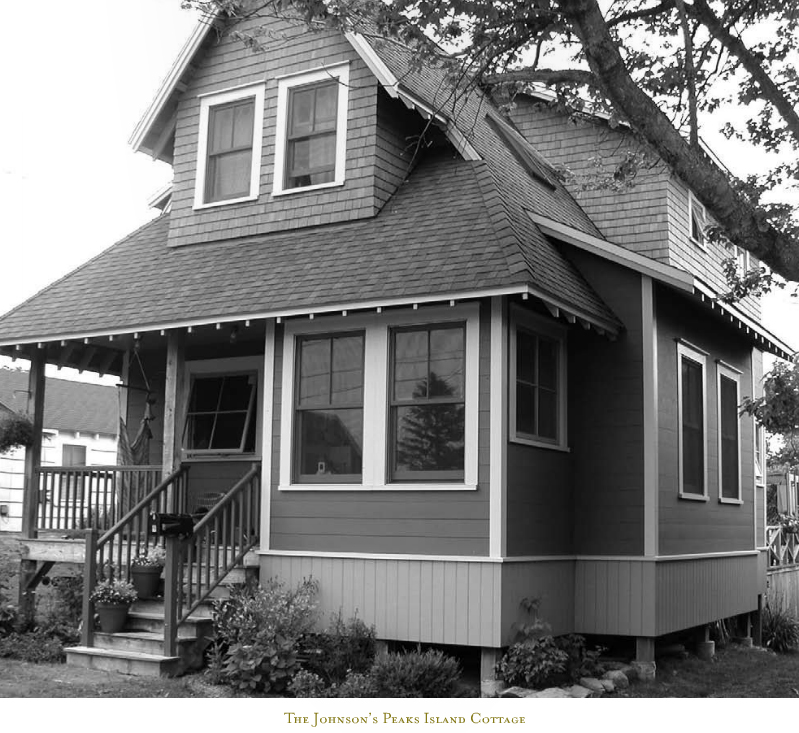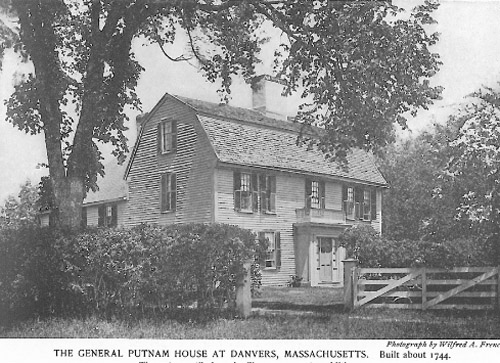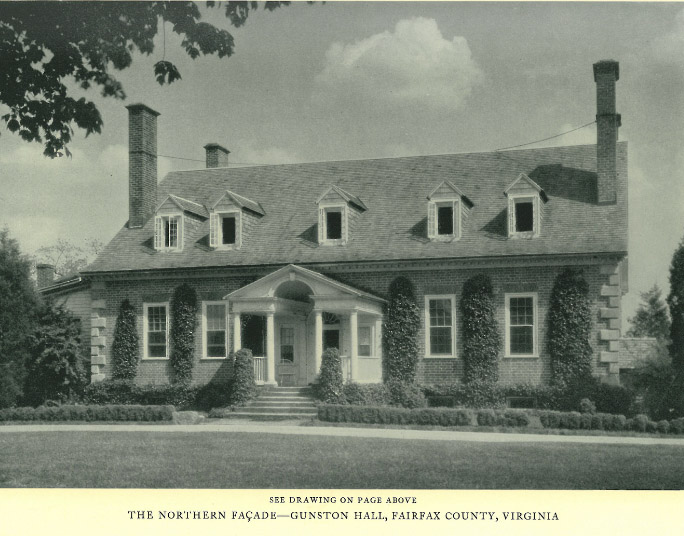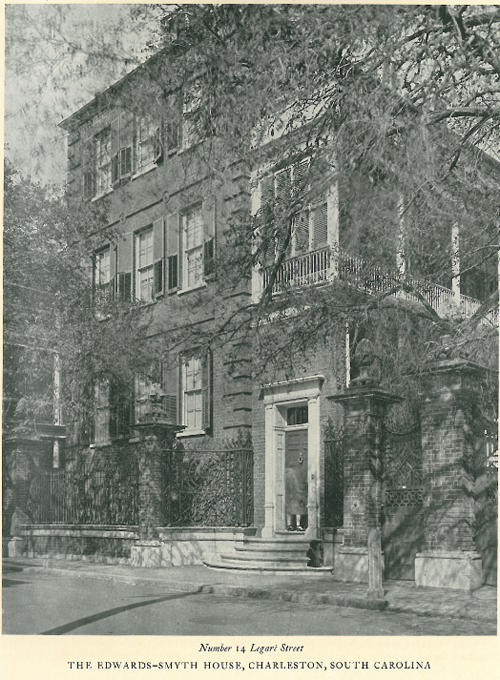When you’re looking to get a sense of the history of a particular place, look no further than its architecture – especially when various forms of it have been cobbled together in a mishmash that’s unique to that particular locale. While ‘pure’ architecture that’s built entirely in a certain style leaves us with what are essentially museum exhibits remaining in their original context, they’re few and far-between, having been demolished, renovated or added to over decades and even centuries.
On the Eastern shore of Maryland, in 1916, the writers of the White Pine Series of Architectural Monographs went looking for original Colonial architecture. What they found was a unique breed of structures that retained the simplicity and gentility of the period, but “lacing the spirit of thrift possessed by the Puritans,” combined it with the spaciousness of Southern plantations.
When this issue was written, the peninsula still contained “many quaint old towns that possess such of the charm of earlier days and innumerable old farmsteads, many of which are still owned and operated by descendants of the original settlers.” Preserved in black-and-white photographs, these homes likely do not look the same almost exactly 100 years later, if they still exist at all.

