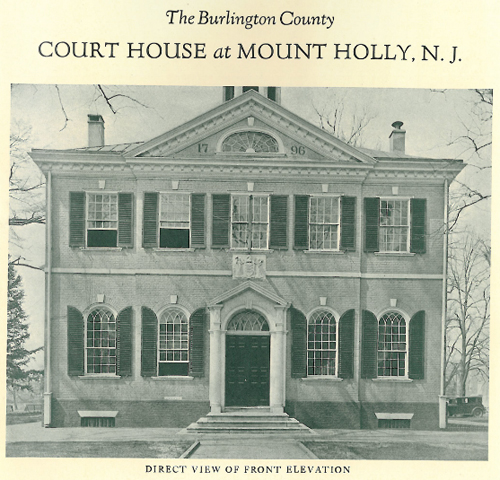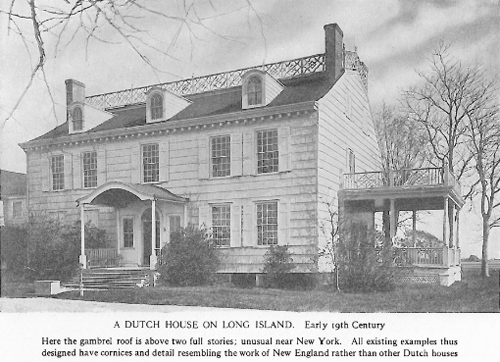
Recently, we took a look at some of the old colonial houses featured in the second-ever issue of the White Pine Series of Architectural Monographs, and investigated how one of them (Massachusetts’ Dalton House) has held up over the years. While some of the nation’s earliest architecture has been lost in the centuries since it was built, many structures are not just still standing, but more beautiful than ever. Painstaking restoration and historical preservation enables us to appreciate their many fine details in person. For virtually every Monograph issue published between 1916 and today, there’s at least one building that can be revisited.
The Monographs didn’t just gift us with rich historical accounts of these structures, they also provide a glimpse at what they looked like in the early 20th century through the photography accompanying each written piece. It’s fun to see how these houses, churches and other structures have changed since then. In a new ongoing series, we’ll examine more of these striking before-and-afters.

This week, let’s check in with the farm houses featured in Volume I, Issue III of the White Pine Monographs. Built in what was then ‘New Netherlands,’ i.e. New Jersey and New York, these houses date back as far as 1790. While the prominently featured Board Zabriskie House in Paramus, New Jersey was demolished in 2012, the John Peter Westervelt House of Englewood, New Jersey and the Lefferts Historic House of Brooklyn still stand proud.
It’s no real surprise that few of these New Netherlands farmhouses exist today, given what New York City and its surrounding area was set to become. The Westervelt House, pictured top and built in 1808, was added to the National Register of Historic Places in 1975 and appears to be privately owned, and its facade is immaculately well-maintained.


The story of the Lefferts Historic House is a particularly interesting one. Before this white Dutch Colonial structure was built in the late 1700s, an earlier home in its place burned down just prior to the start of the Battle of Brooklyn. An heir of the builders, John Lefferts, left the house to the city in 1917 but required that it be moved to city property – and it was. Lefferts Historic House is now a museum situated in the Children’s Corner of Prospect Park, and it’s full of traditional tools, games and toys for visitors to engage with.

While it’s looking a bit shabbier than the Westervelt House, it’s a wonder that it’s still in place given how much New York City and its boroughs have changed since the 18th century. You can see more historic photos of the house at BrooklynHistory.org, and recent photos at the blog Not Intent On Arriving.

















