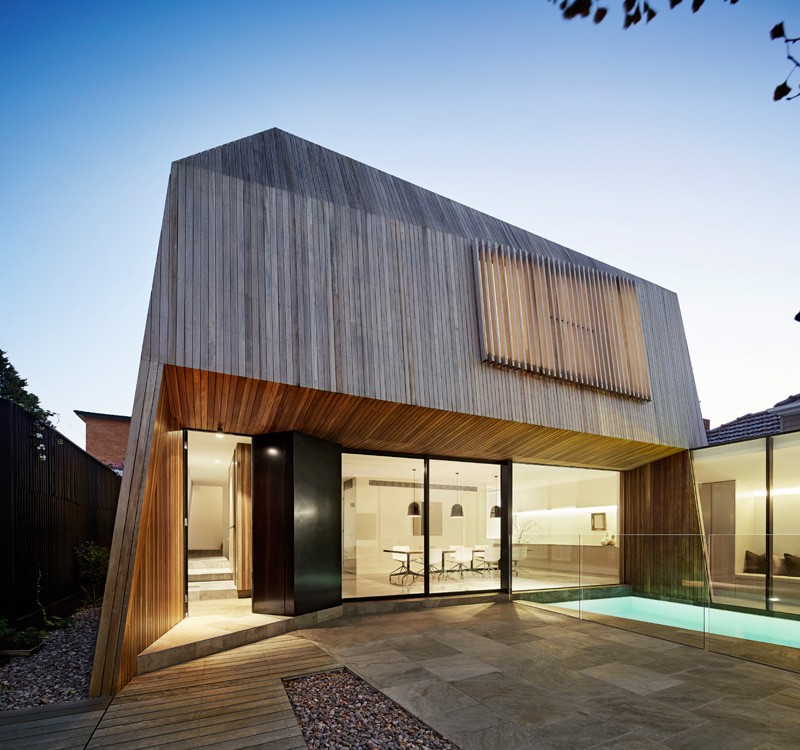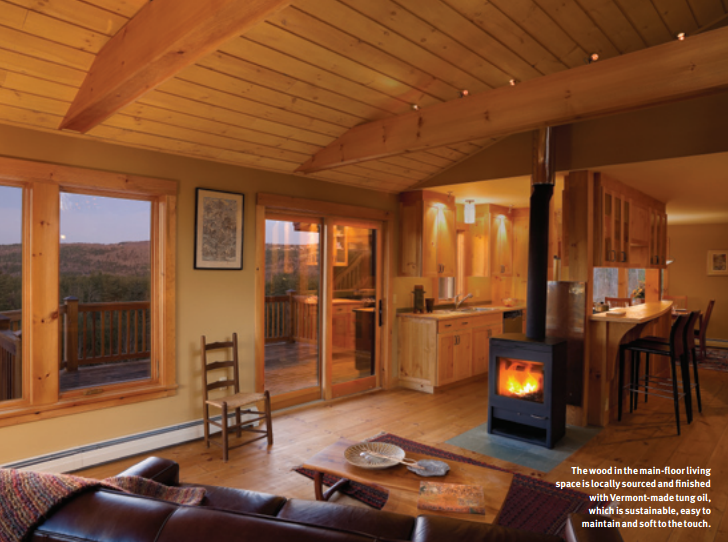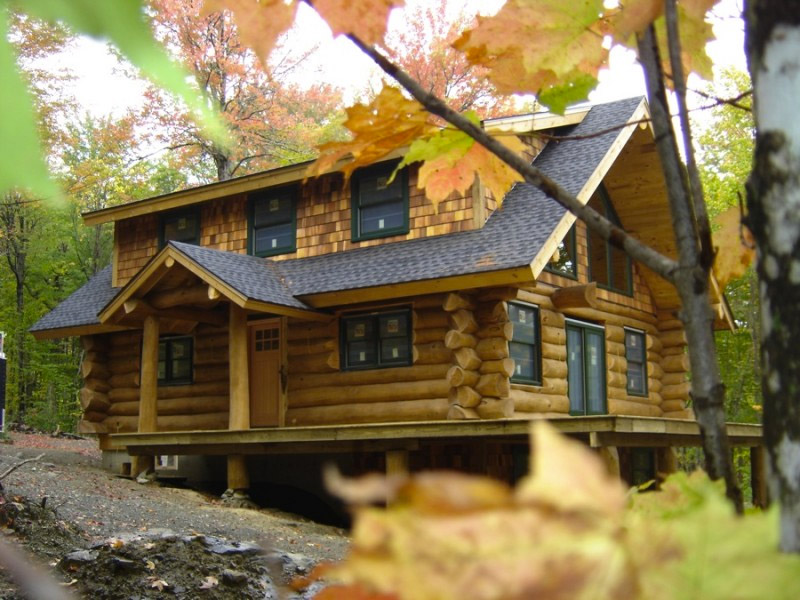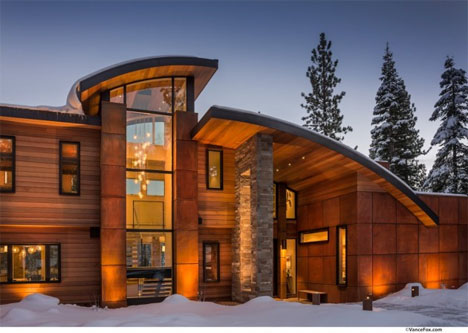
Thirty-three years ago, architect Milford Cushman and his wife, Terry Gregory, purchased a former government-funded pine tree farm in Vermont and built a small home for $36,000. Primarily constructed by hand using affordable materials and measuring just 900 square feet, the home may have been humble, but it was also infused with the couple’s love and respect for the land. Over the next two decades, they expanded the house itself and added four outbuildings, including a pottery studio, a two-car garage and storage structures.


Before long, Gregory joined her husband at Cushman Design Group, one of Vermont’s foremost architecture firms. All of their experience designing everything from tiny cabins and vernacular barns to modern farmhouses came in handy by 2010, when they decided to renovate their home. The result is a tranquil oasis clad in locally sourced Eastern White Pine, chosen to honor the couple’s commitment to sustainability. Many of the other materials are reclaimed or recycled.


The home, officially named Raven Beach for the birds Cushman and Gregory spotted on the land when they first moved in, now measures 2,300 square feet. Its palettes of colors and materials pay homage to classic Vermont camps in the woods, but elevated and modernized for comfortable contemporary living.

Winner of first place in Fine Homebuilding’s 2015 Reader’s Choice Awards and recipient of a 5 Star Plus Energy Star rating, the Hyde Park home on over 10 acres is now for sale through Pall Spera Realtors.





























