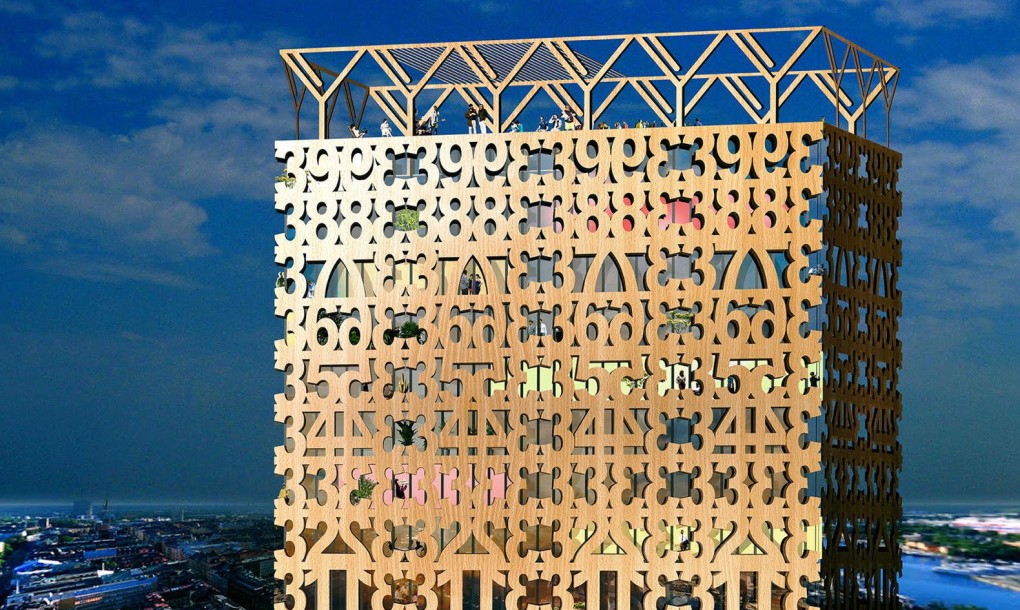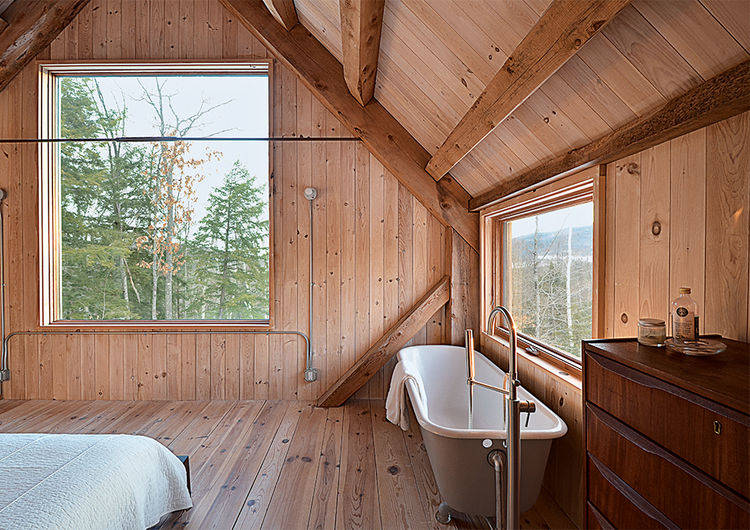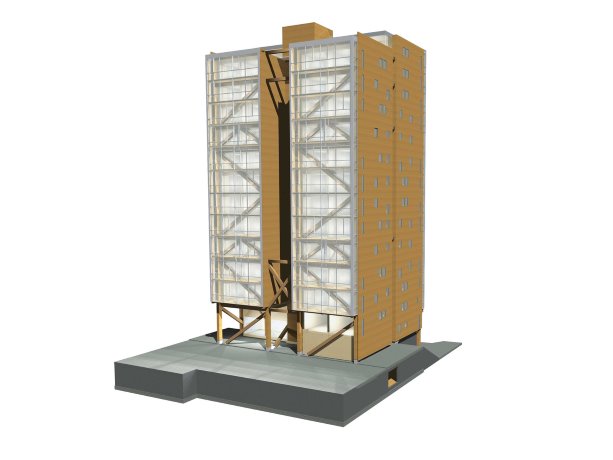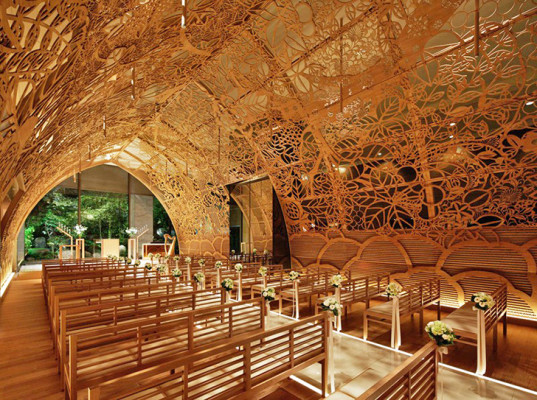
White pine goes modern for a simple cliffside residence in the mountains of Weinfelden, Switzerland by the firm K_M_architektur. Situated on a sloped plot overlooking the town, with distant views of the Austrian Alps, the house consists of several stacked pine-clad boxes in an arrangement that almost seems to cascade down the hillside, creating a series of rooftop terraces. Facing south to open it to the stunning scenery, the home features lots of glass and indoor/outdoor space, with a private suite on the upper floor.



The architects chose white pine for its minimalist appeal, set off by black and white furniture and interior wall finishes. Not only is it used for the exterior cladding, it’s carried into the home as the primary floor and ceiling material. The strong horizontal lines of the beams carry through from the terraces to the enclosed common spaces, making them feel like one big space. Sliding glass doors enhance the effect.




Unusual for an alpine home, the stacked box design offsets each level to maximize space and take in as much sunlight as possible for natural heating. The white pine finish outside the house will be allowed to weather with time, fading to a silvery grey that mimics the shade of the mist-enshrouded mountain peaks.































