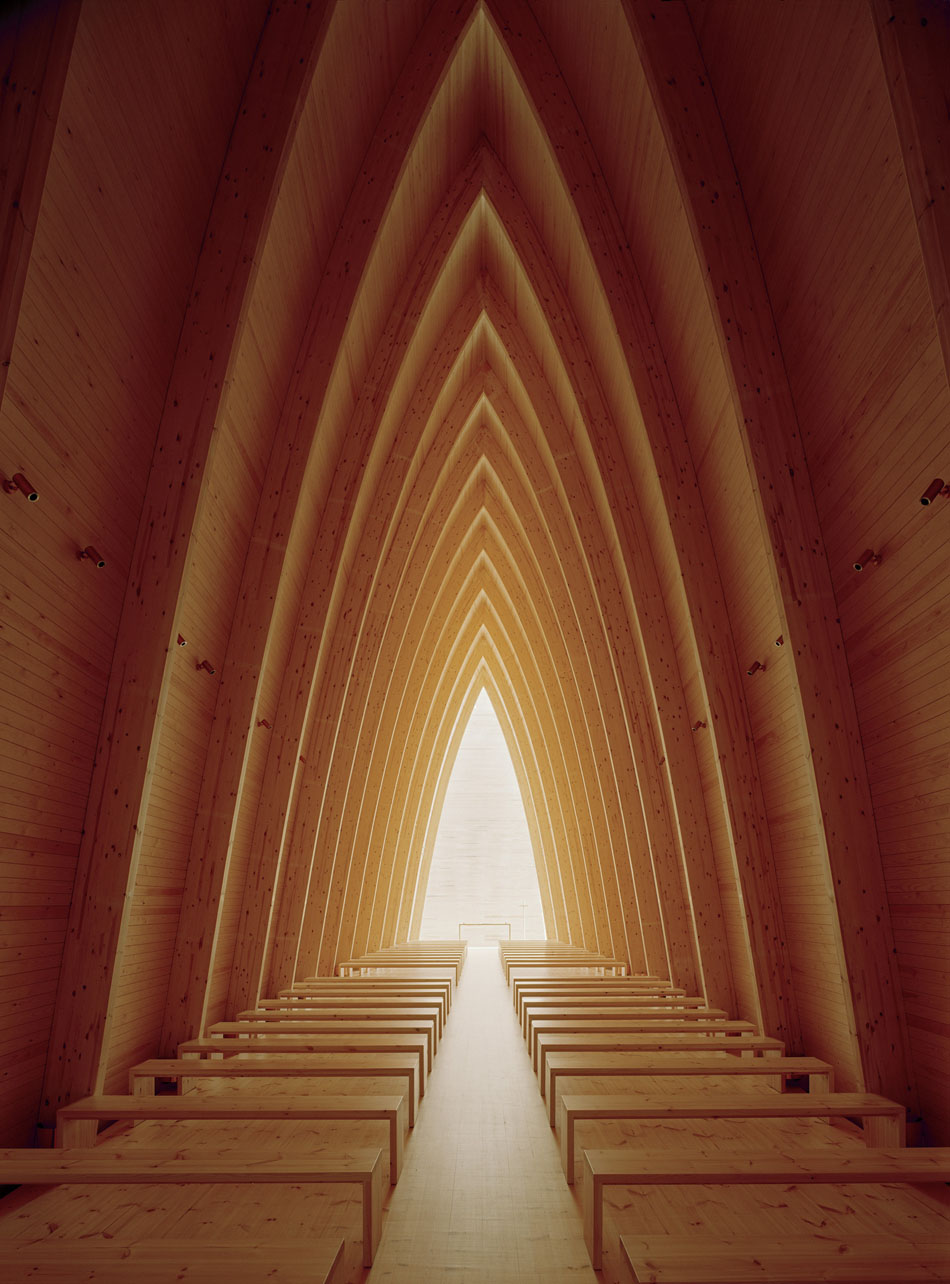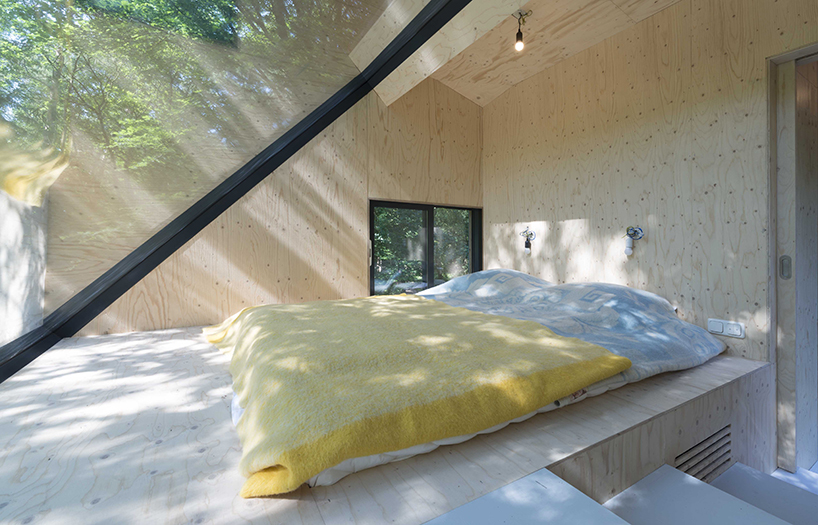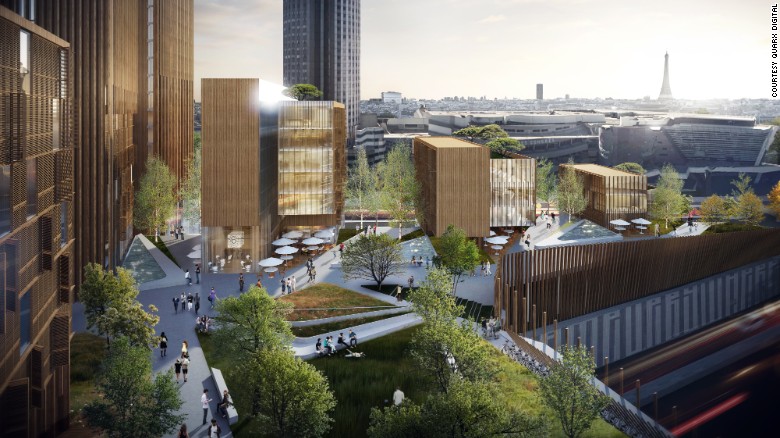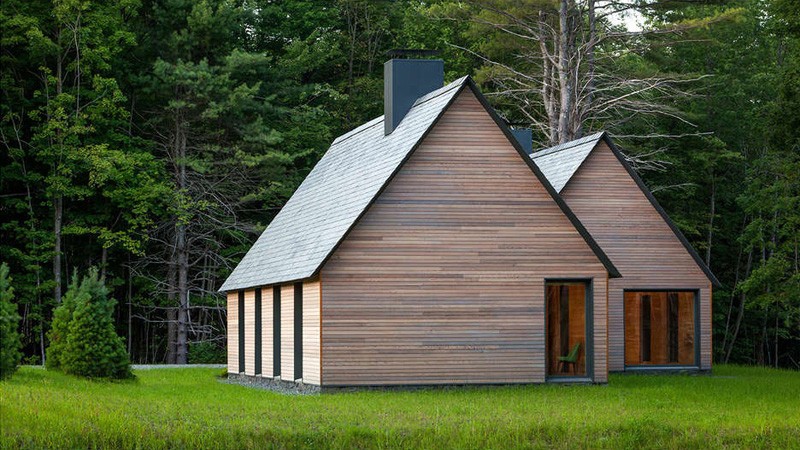
Pine provides the ideal contemplative interior for a striking copper-clad chapel in Finland by Helsinki-based Sanaksenaho Architects. St. Henry’s Ecumenical Art Chapel is a prayer and meditation space for patients and visitors of an adjacent cancer care center with an incredible triple-height ceiling that takes its inspiration from the curving ribs of boats.

These pine beams stretch up toward the pinnacle of the space, the horizontal pine cladding between them emphasizing their majestic scale. On either end, skylights enable the sun to pierce into the structure, causing the triangular walls to glow. The use of just one material throughout the entire interior puts the focus on the geometry of the architecture.

“The chapel grows from its site, which is a hillock surrounded by pines. It rises from the landscape as a traditional sacral building. It has the appearance of an upturned ship – or a form of the fish. The design speaks with contrasts of shadow and light, copper and wood. The copper cladding will be weathered green with time, so it will blend with the surrounding trees and nature.”

“The most important material besides wood and copper is natural light. The idea is to walk through shadowy spaces toward altar and the light, the source of which is hidden.”

























