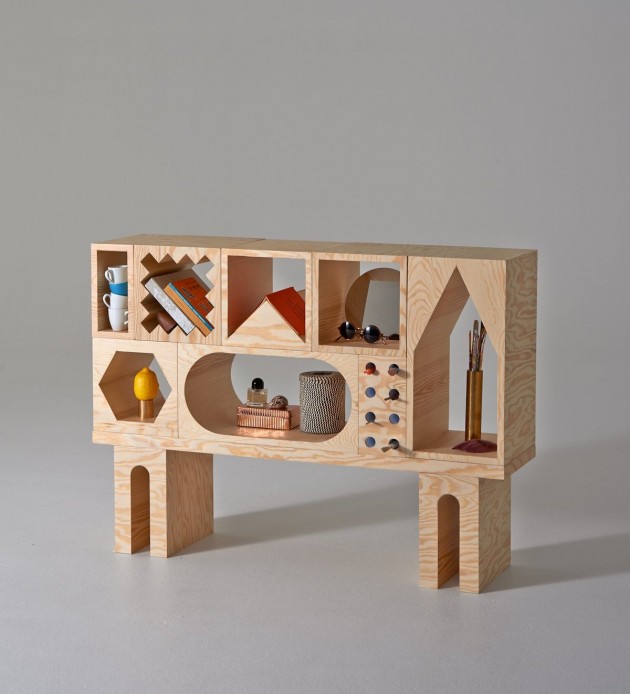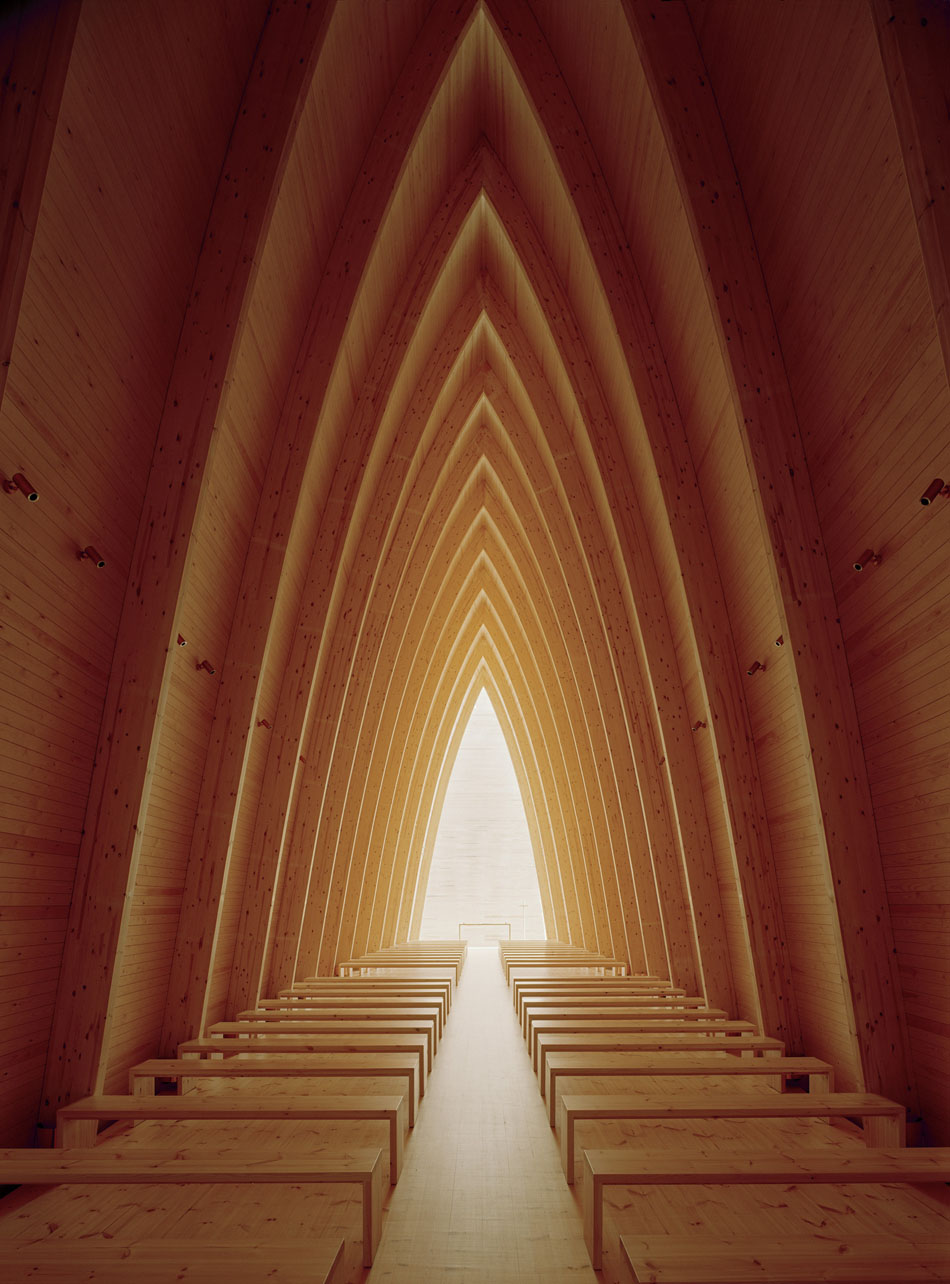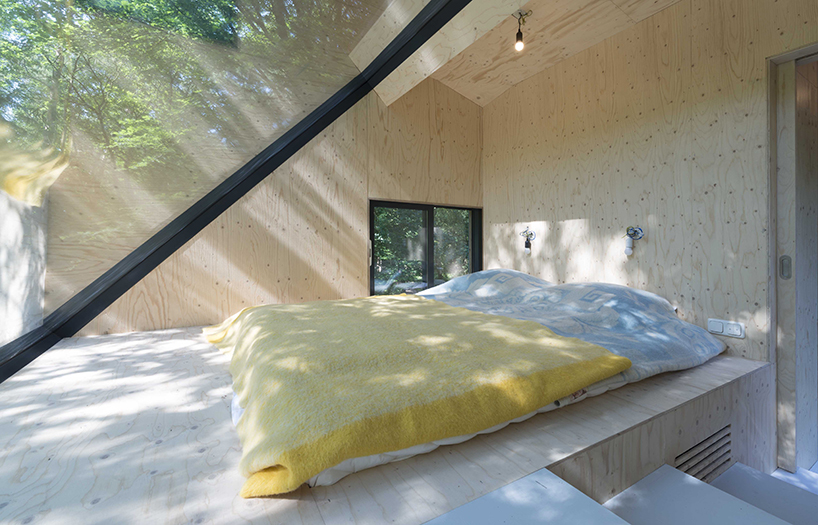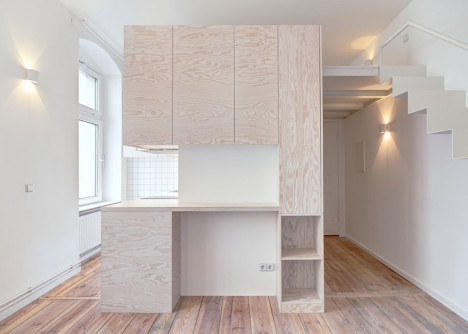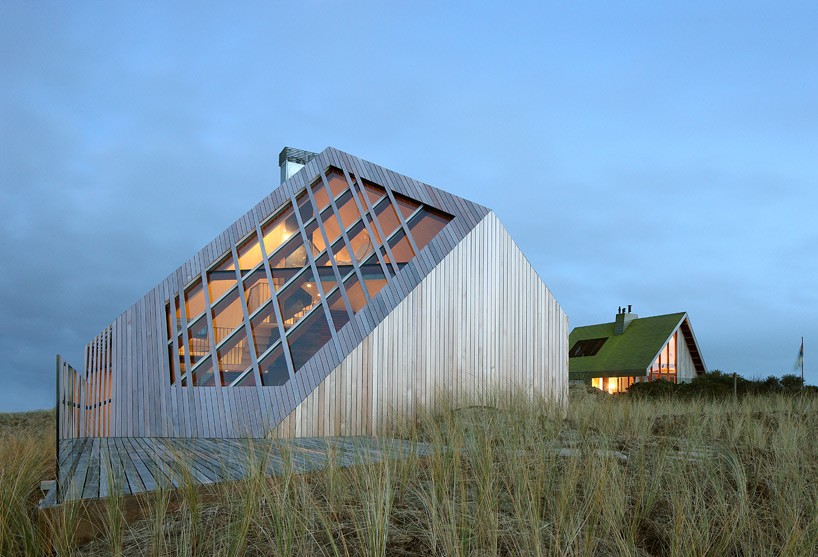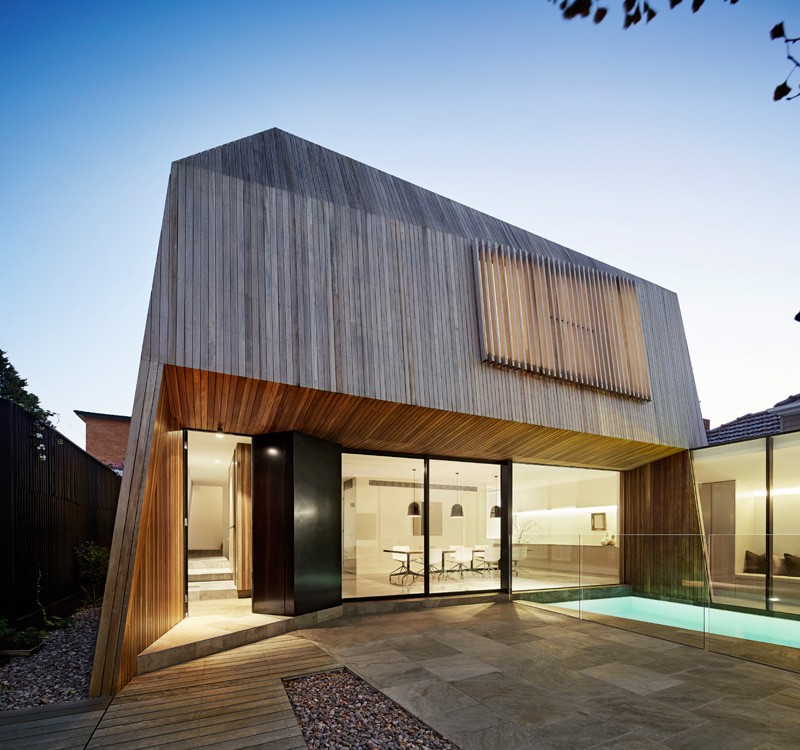
Like a toy specifically made for adults, this interactive set of modular pine blocks lets you create display compositions specifically tailored to your space. The ROOM Collection by Erik Olovsson & Kyuhyung Cho consists of a series of square and rectangular wooden components with cut-outs in a variety of shapes. You simply stack them however you like, filling the niches with anything from books to bottles of wine.

This unique approach to shelving eliminates the fixed nature of bookshelves, not only making it easy to create a storage system that fits whatever available space you might have in a room, but also turning you into a designer yourself. You become a curator of your own objects, finding ways to perfectly frame everything you want to show off.


Even ordinary things like tea cups, writing implements, shoes and cameras become art when they’re placed within one of these oval, hexagonal or house-shaped niches. The set is a cool, modern twist on more conventional pine furniture.

“When it comes to furniture, people are used to placing an object within a square space,” say the designers. “While it is common to use a square form to arrange an object, Erik and Kyuhyung were interested in diversifying the relationship between object and space to create furniture as rooms for objects. The focus was to explore the mix-and-match quality of the ensemble in our spaces from a graphical approach.”

