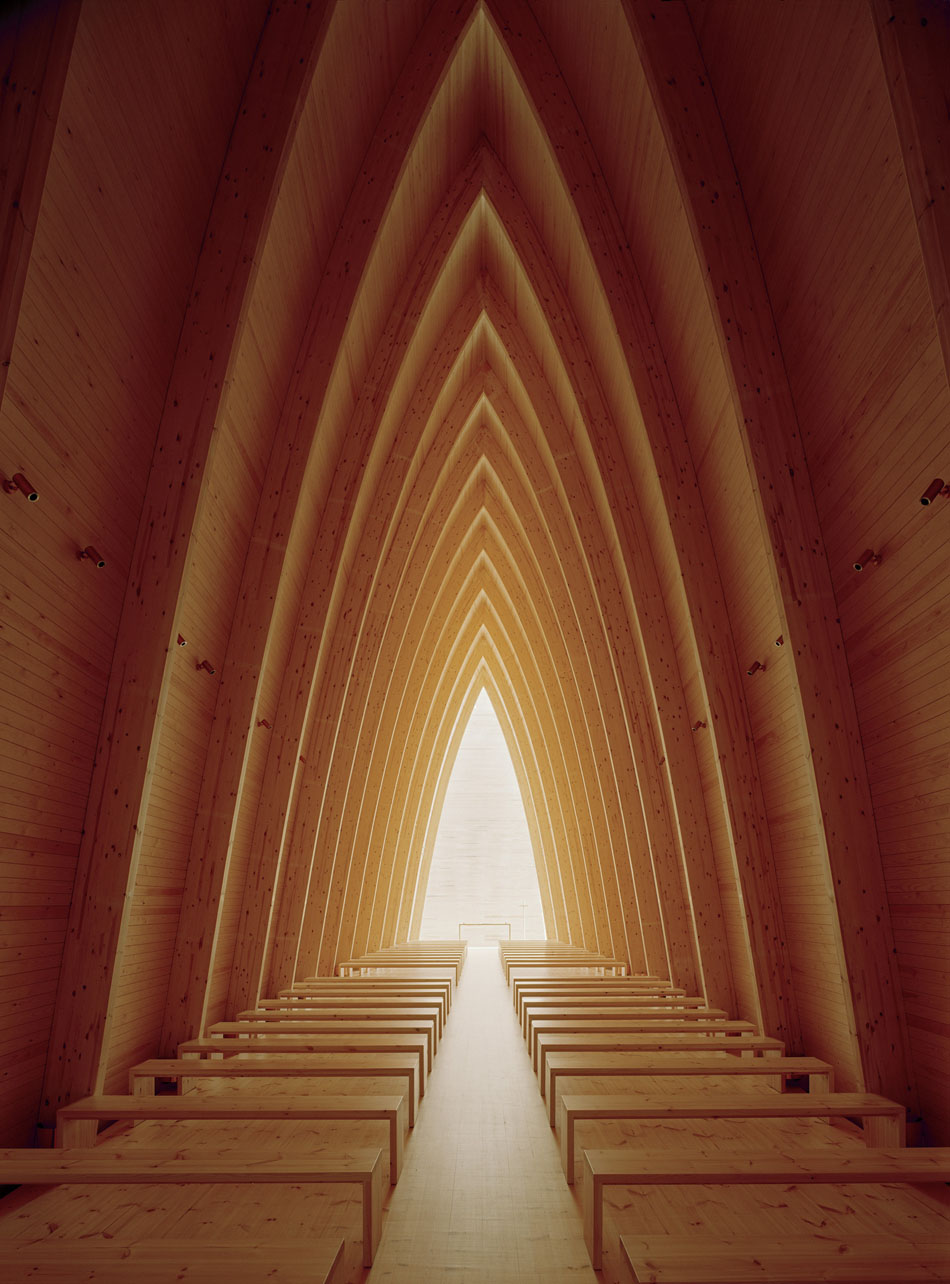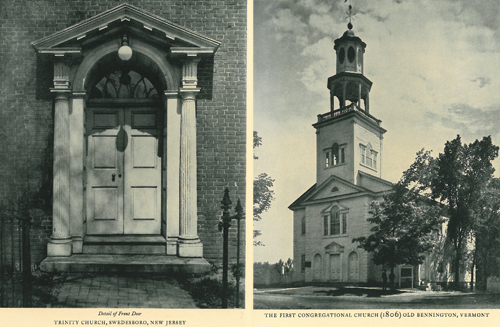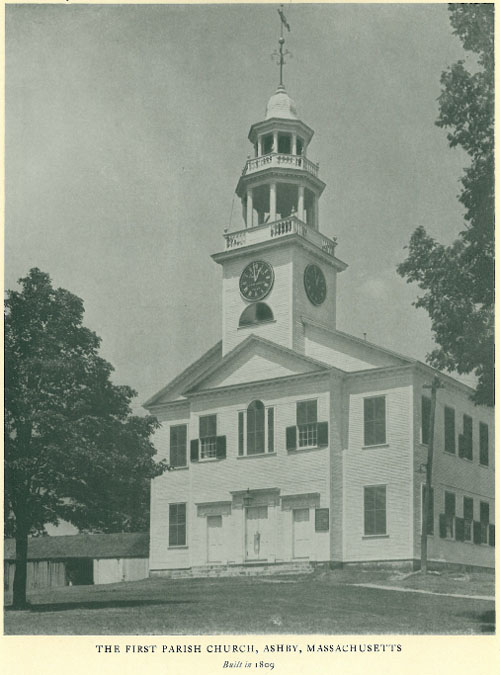
It may not have any windows, but “Sun-Pu Church” certainly isn’t lacking in light. Designed by Tokyo-based architect Taira Nishizawa and constructed in Shizuoka, Japan, the church is pretty odd-looking from the outside, revealing its stunning interior to those curious (or faithful) enough to step within.


It’s rare to see a church quite this minimalist in style. Most people associate churches with ornate architectural details, stained glass and iconography, but there’s no such thing to be found here. The entire interior of the structure is made of slatted pine, which is spaced farther and farther apart as it reaches the ceiling. There, diagonal slats open to massive skylights overhead, casting shadows inside that change according to the position of the sun.

The decision to eschew windows was strategic. Nishizawa had to consider the location on a busy road just beside a noisy railroad track, and didn’t want worshippers to be distracted by the outside world during services or prayer.


“The Church Sun-Pu required specific spatial qualities,” says the architect. “Just thinking functionally about a church, it’s not much different from a classroom. But the space must feel very different, so I needed a strategy to control that environment directly…I manipulated the performance of the external walls and roof to control the light and sound conditions, which are what distinguishes a church from a normal classroom or meeting place.”
“I manipulated the performance of the external walls and roof to control the light and sound conditions, which are what distinguishes a church from a normal classroom or meeting place.”




















