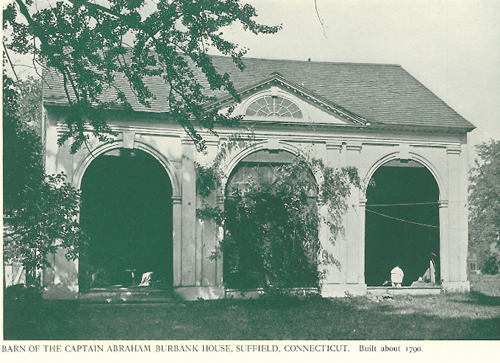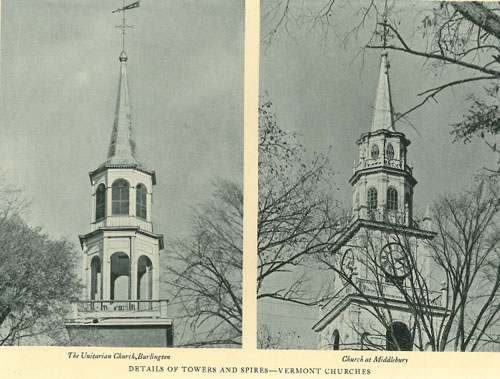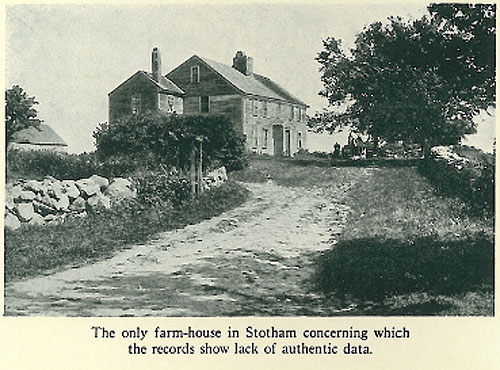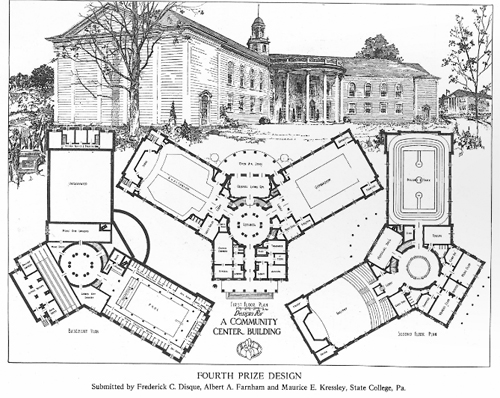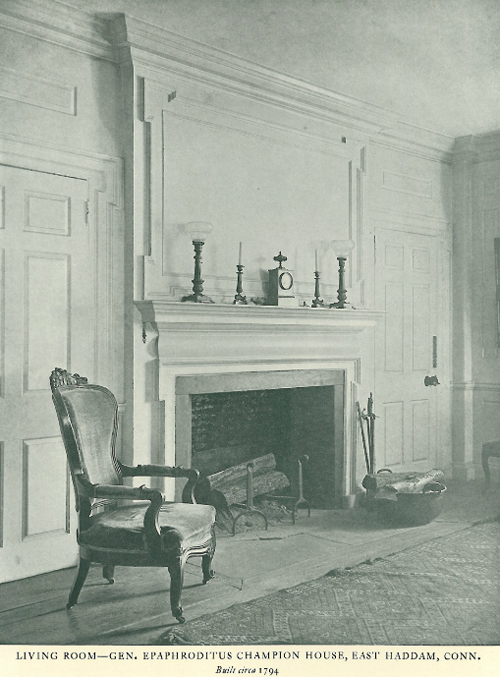Prior to the 19th century, living in the country meant living an entirely self-sustaining lifestyle, relying only upon what you could build, grow or prepare yourself. As a result, farmhouses back then might have had a constellation of small outbuildings surrounding them, each with a different purpose: storage for large amounts of food, sheds for certain manufacturing processes or stables close to the house for the owner’s driving horses.
The spread of development throughout America over the 19th and 20th centuries made most of those structures obsolete, and in many cases, they no longer exist outside even the oldest of farmhouses. A corner store appearing in a rural area meant locals could stop doing absolutely everything for themselves, focusing their energy on the specialities that provided the most stable income.
But in 1922, when this issue of the White Pine Monographs was written, there were still a few rural homes throughout New England where such small outbuildings could still be found, and many of these structures were notable in their attention to detail.
In fact, much of the same architectural features found on the main house could be found on the ‘accessory houses’ as well. The author of this monograph notes that such an approach was actually taken out of necessity, as builders at the time were mostly just copying ornamentation out of books. “Therefore, when they were forced to build garden structures of small size and without precedent or available designs, they copied either a small portion of some design at hand or reduced the scale of the book size to the required size.”

