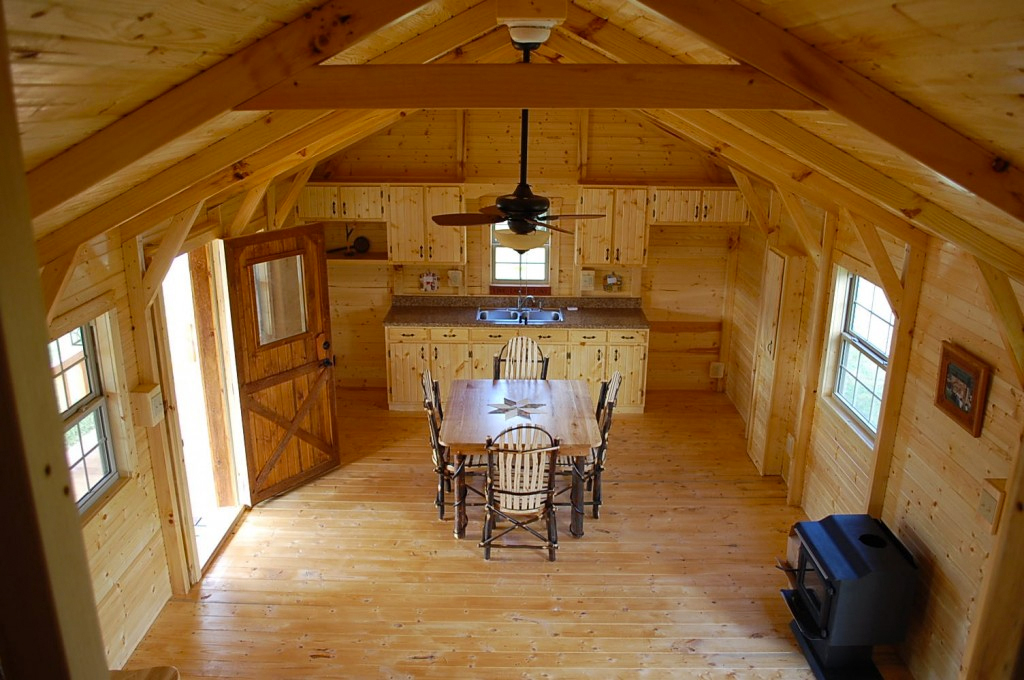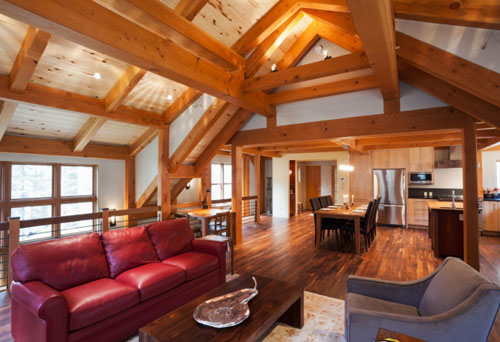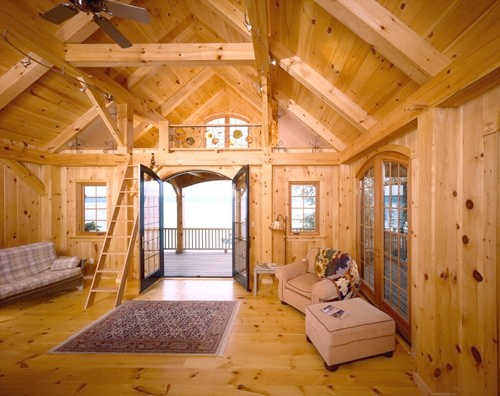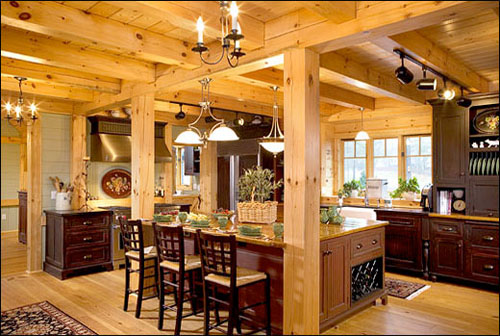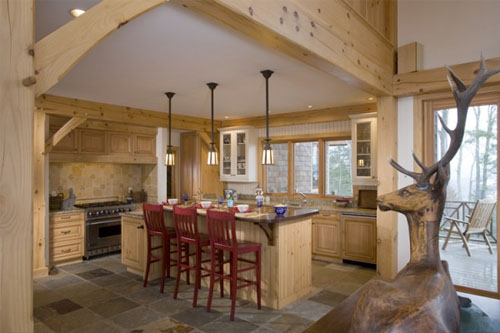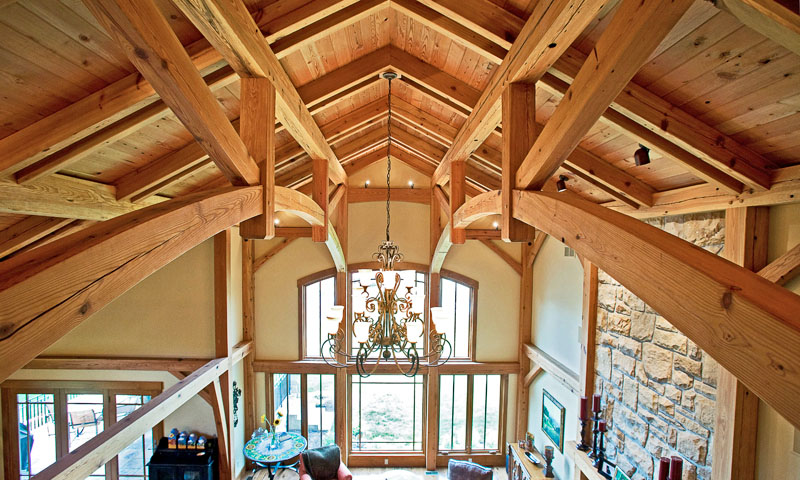We love to see building projects that showcase the natural beauty and versatility of Eastern White Pine, and the hand-crafted modular cabins produced by Amish Cabin Company are a prime example. Built in Kentucky, these stunning structures feature beautiful Eastern White pine from the floors all the way up to the ceilings, including kitchen cabinets, doors, ladders and loft railings.
These deluxe cabins are built in a small off-grid, solar-powered factory on a Kentucky Amish farm, and then delivered to the clients’ job sites, making the building process faster and more secure than 100% site-built homes. Each cabin features timber frame construction with beautiful exposed beams as well as old-fashioned construction methods.
The sturdy post and beam timber frame construction creates a freestanding fourteen-foot-wide structure the entire length of the cabin, which can range from 28 to 40 feet. There are no load-bearing interior walls, making them extra customizable, so clients can choose any interior layout they like.
Amish Cabin Company uses environmentally friendly Natural-Kote soy-based wood stains that enhance the natural beauty of Eastern White Pine. Learn more about why Eastern White Pine is such a popular choice for timber frame homes.

