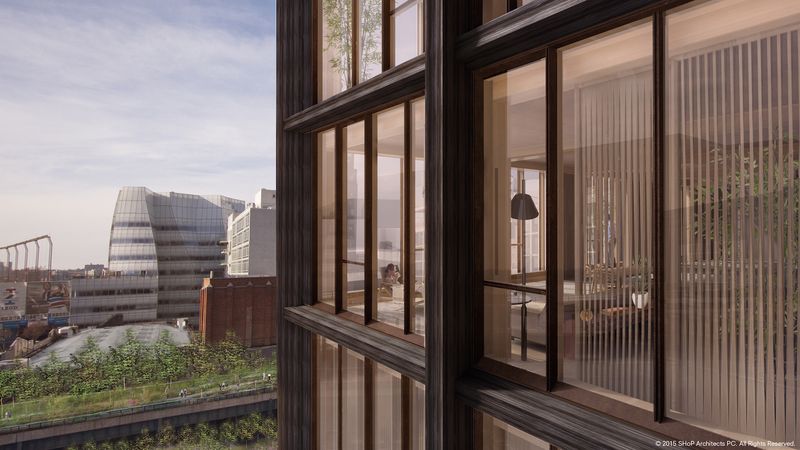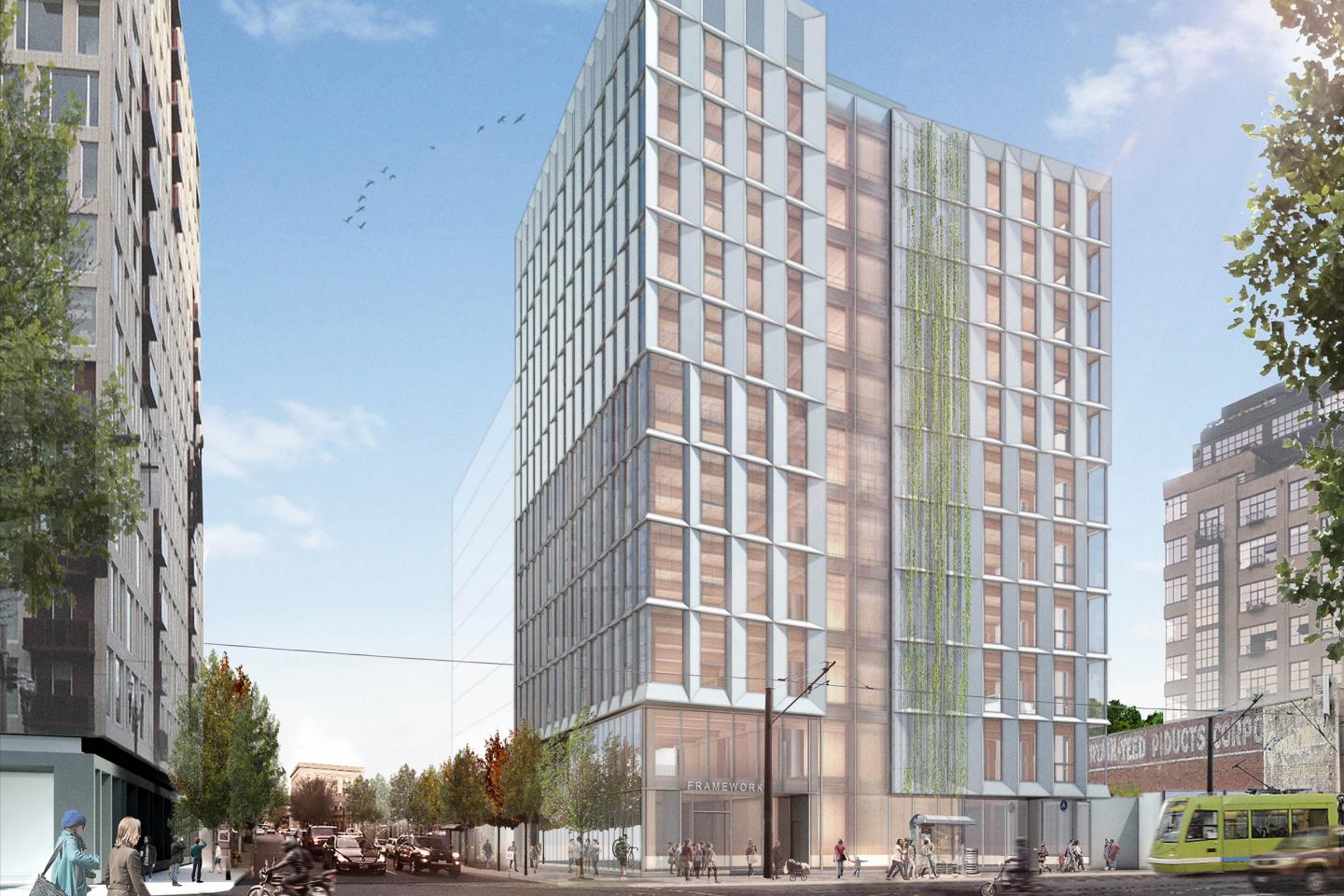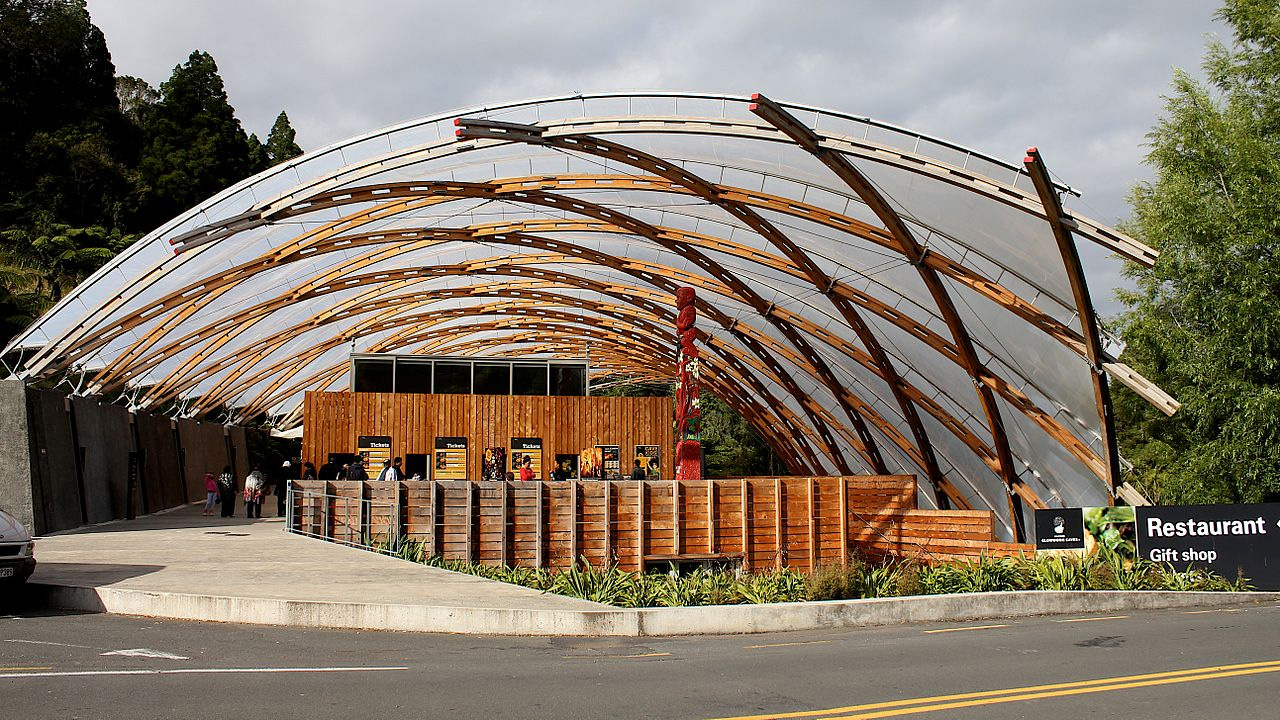
Wood tends to outlast the buildings it’s crafted into, no matter how long they’re in use. Then it’s either tossed into a landfill or rescued for reuse, minus whatever damage occurred during demolition. But what if we designed every single building with the assumption that someday, someone will want to tear it down and build something new? That concept is called Design for Deconstruction (or Design for Disassembly, DfD), and it maximizes the long term usability of building materials while minimizing waste. DfD can be applied to all kinds of materials, but it’s especially useful with wood due to wood’s natural carbon sequestration properties, which help hold onto carbon instead of releasing it into the atmosphere.
“First, wood is a renewable resource and its growth takes place through photosynthesis and not through mining or extraction,” says ArchDaily. “Trees grow in almost all climates, and using local species can greatly reduce the amount of energy expended on transport. When a tree is harvested to make lumber and engineered wood, it stores carbon in the building. When another tree is planted in its place, it will also absorb and store carbon.”
“Because wood is versatile and durable, it can be disassembled and then reassembled into other buildings or other wood fiber products, sequestering the carbon even longer as long as it stays out of landfills. Even if it doesn’t have a construction use, wood can be turned into various valuable bio-based products, such as biochar, which can replace coal and also be used as an agricultural fertilizer.”

Here’s a brilliant example. The Olympic Village Plaza currently in use in Tokyo was built using 40,000 pieces of donated timber from governments across Japan, which is pretty cool in its own right. But all the lengths of cypress, cedar and larch that make up this 5,300-square-meter temporary village were stacked together in ways that will make it easy to take them apart later, while also drawing on ancient Japanese design aesthetics. When the building is no longer needed, it will be dismantled and the wood will be returned to the municipalities that donated it to be reused in local construction projects.

When you look at the building, you can see how it’s constructed almost like a puzzle. Slotting materials together in ways that meet building codes and could last for many decades but also enable the reuse of almost every component is the future of building, and finding creative new ways to do it could lead to some awesome new designs.
Read all about Design for Deconstruction and why it’s so important for the future of architecture at ArchDaily.















