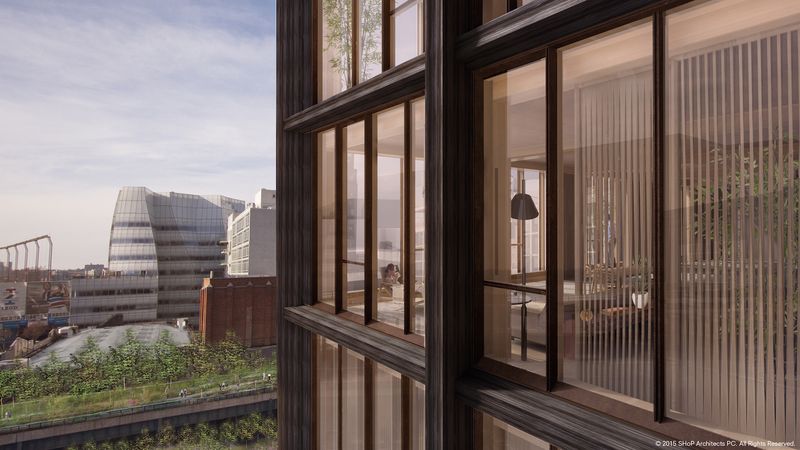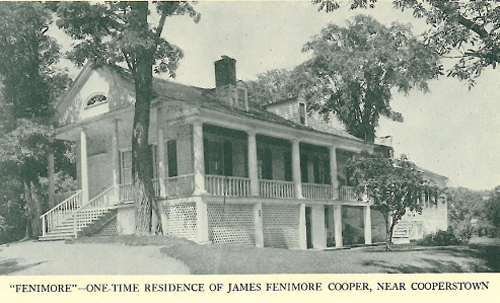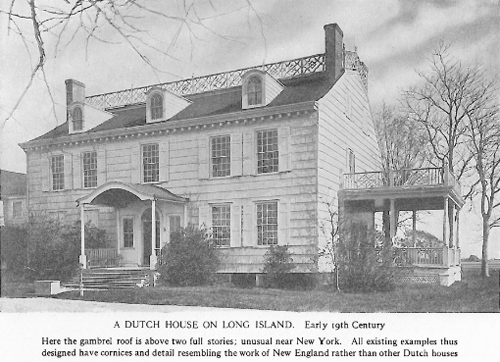
Love the idea of camping, but not the reality? Then well-appointed cabins that give you expansive views of a scenic setting are exactly what you’re looking for. A boutique hotel called Piaule Catskill in Catskills, New York grants its guests an opportunity to commune with nature without sacrificing the comforts of home – or, ideally, while eclipsing them. Designed by Garrison Architects and created by Nolan McHugh and Trevor Briggs, Paul Catskill features 24 wooden cabins, each of which has its own massive floor-to-ceiling window to take in the wooded landscape.


The cabins are set adjacent to a main communal house and spa, accessible via short footpaths from the parking lot. Each one measures 375 square feet and includes its own ensuite bathroom with heated floors, organic linens from Portugal, Japanese glassware and minimalist furniture. The wall-to-wall glass end of the cabin slides open to offer direct access to the outdoors, making the bedrooms feel like a screen porch. “These windows are designed to present visitors with the sensory atmosphere of outdoor camping from the comfort of an indoor cabin, and awe them with views of the sun setting over the picturesque mountains,” say the architects.


The cabins themselves are made in modular wooden sections transported up the site and craned into their locations for minimal site disturbance in order to protect local wildlife. Some of them can be connected together with a “joiner” living room to create two-bedroom suites. Inside the main house, guests can lounge, dine, drink at the bar, read and gather by a fireplace. The spa offers a steam rom, sauna, massage, yoga and fitness room as well as a hot tub overlooking the western view.


“The Piaule Landscape Retreat encourages visitors to continue their exploration beyond the hotel grounds, which are meant to be traversed on foot with nature trails that loop in and out of the surrounding woods and wetlands. There are a wide range of hiking and other outdoor adventure opportunities nearby, and the small city of Hudson, New York is within a 30-minute drive. The landscape hotel is designed to foster interaction among visitors in communal spaces, while allowing them to relax at the spa and retreat to private cabins, providing an ideal getaway amidst the scenic backdrop of the Catskill Mountains.”


























