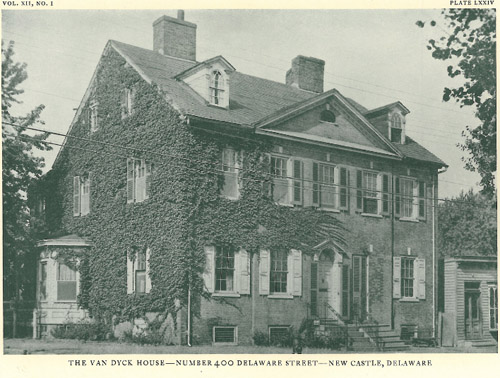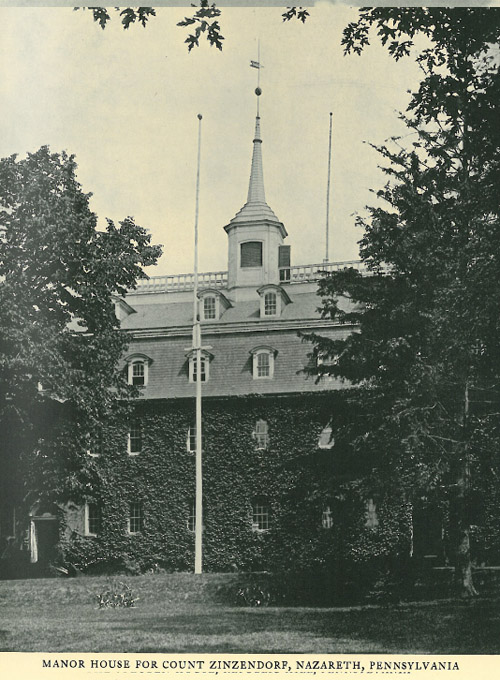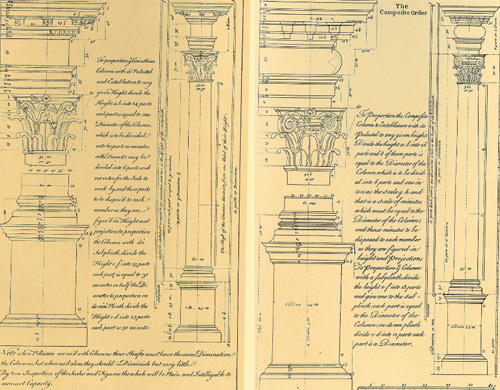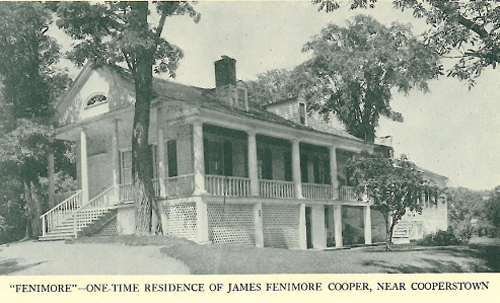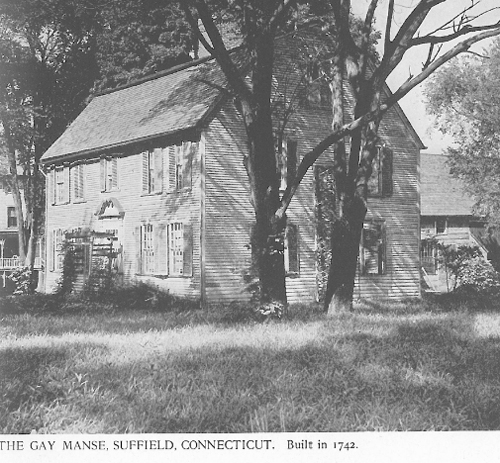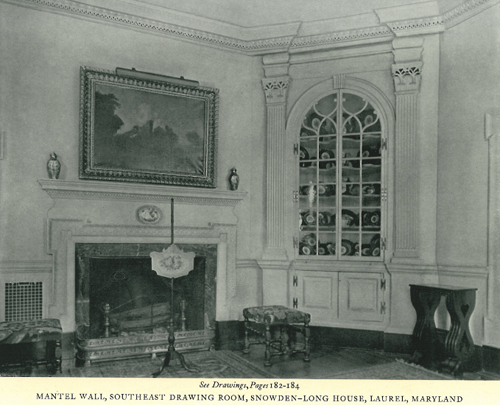In 1926, the authors of this issue of the White Pine Series of Architectural Monographs declared that New Castle, Delaware still exuded all of the character of the original community as it existed when it was first built. Anyone familiar with this charming colonial town would agree that the same is still true nearly a century later. Established in 1651, New Castle is a showcase of colonial, Dutch and Federal architecture inhabited by people living their daily lives just as residents of this town have for the past three hundred years.
Far from the sort of Disney-fied colonial towns that have commodified their history with reenactments and actors in historic dress, New Castle is a vibrant yet relaxing place to live and visit, full of brick sidewalks, bed and breakfasts, taverns and townhouses dating back to the 18th century.
Volume XII, Issue I looks at New Castle as it was in the 1920s, giving us a glimpse at its history and the role it has played in a number of important events, including the Revolutionary War. Take a virtual tour of the town’s most significant colonial architecture, including Amstel House, the Kensey Johns House and the Van Dyck House.
“There is, moreover, another reason for the probable permanence of the town as it now stands, in that there is a real pride and understanding in the community of the architectural heritage represented by these buildings, an appreciation of tradition which is in restful contrast to the incessant changes which are sweeping away so much of our colonial background. New Castle is still the complete setting for the simple and genteel life which brought these eighteenth-century houses into existence.” Read more at the White Pine Monograph Library.

