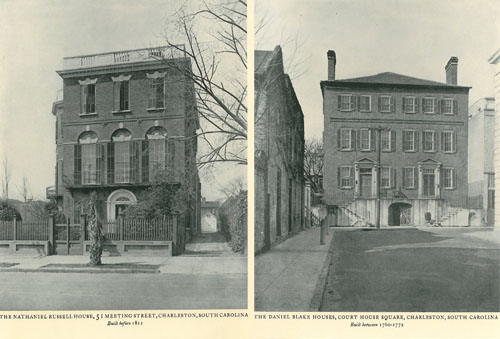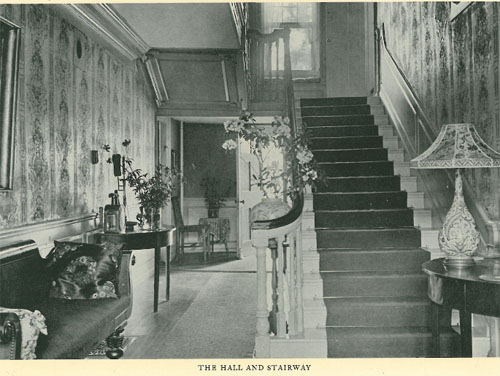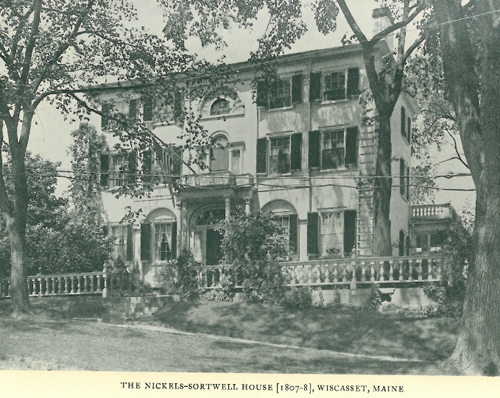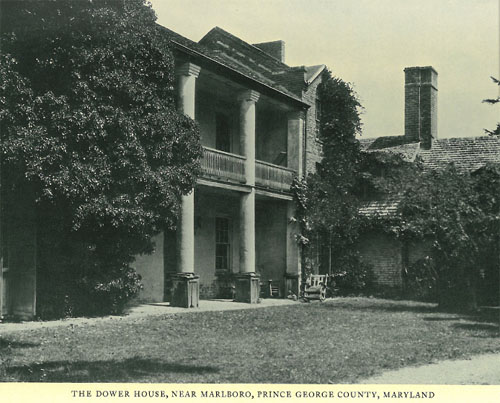Believing that the colonial buildings of New England are the standard upon which America’s greatest architecture should continue to be based, the authors of the bi-monthly publication ‘The White Pine Series of Architectural Monographs’ frequently pointed out the inferior quality of virtually anything built after the year 1830. The Classic revival, in particular, was seen as grotesquely overdone, lacking all of the simple elegance of earlier structures. In this issue, published in the year 1918, the authors focus on the beauty of the early wood-built houses of central New York.
“It is not necessary to dwell at length upon the horrors that succeeded the decline of the Greek revival and the lack of appreciation of the old work which became manifest when so-called ‘modern’ improvements were introduced,” they write. “Suffice it to say that from the author’s observations the post-Colonial buildings of Central New York have suffered more at the hands of ‘progress’ than have those in any other section of the country.”
So they take us instead to the early days of towns like New Hartford, Vernon, Oneida, Lenox and Skaneateles to celebrate the dwellings that represented, at the time, the pinnacle of local architecture. The primary allure of these homes, aside from the excellent craftsmanship and attention to detail, was the lack of pretension, even among the larger homes of the wealthiest residents.
See more examples and read the text at the White Pine Monograph Library.


























