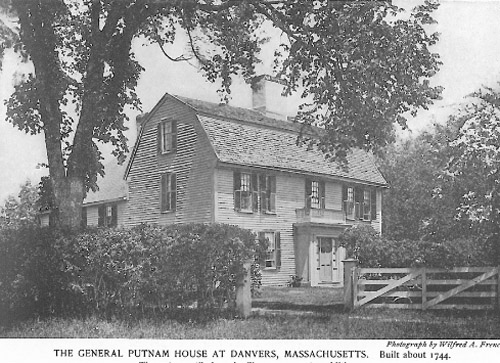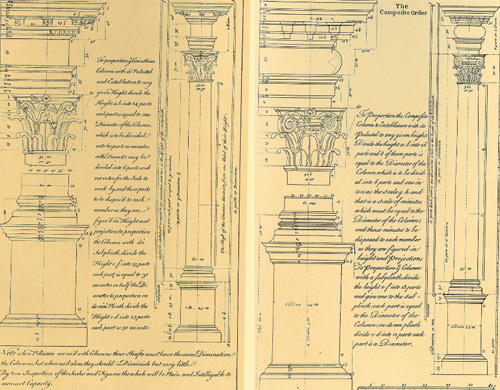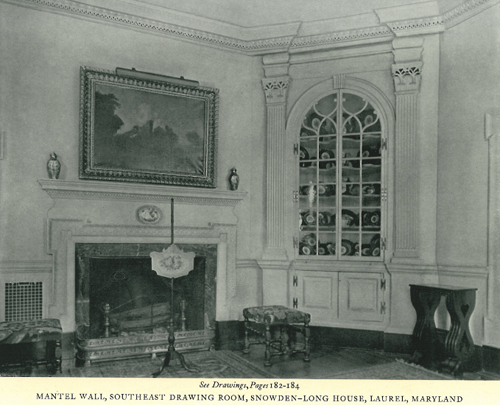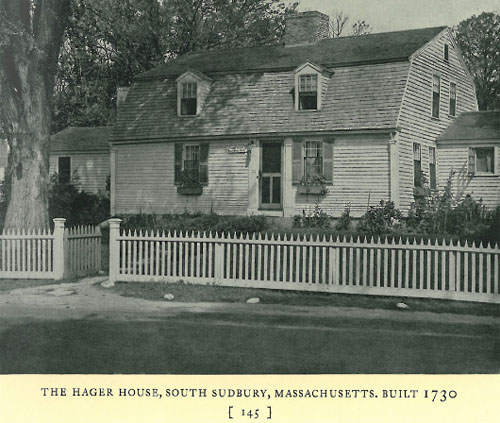Setting a standard for farmhouse architecture in New England to this day, these early dwellings of Massachusetts bearing simple pitched roofs, economical lines and pleasingly uncomplicated proportions were ideal for the working Colonial classes. Though they became less popular by the end of the 18th century as communities grew more prosperous and landowners’ houses decidedly more grand, these unpretentious homes remain a distinctive part of the region’s architectural history.
This issue of the historic White Pine Architectural Monographs traces these early farmhouses from their humble beginnings, as they began to expand and grow more complex in later years. This often included additions, with the houses rapidly changing and growing new service wings “until it often ran slam into the big barn itself.”
“This was the almost invariable method on the farm, where land was plenty and the living requirements of the family itself changed but little from generation to generation… in the Colonial village or town, however, so simple an ‘addition’ met neither the needs nor conditions that were most likely to exist.”
See how these distinct approaches to adapting architecture for new needs over time varied at the White Pine Monograph Library.

























