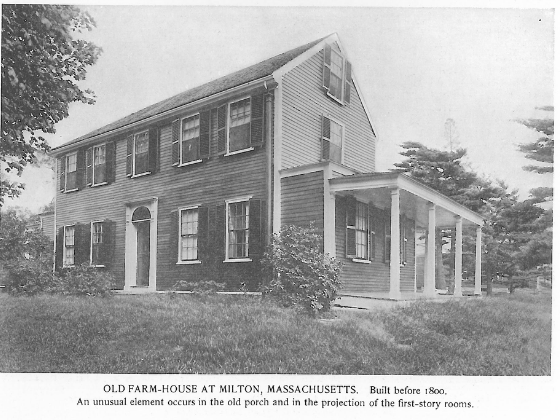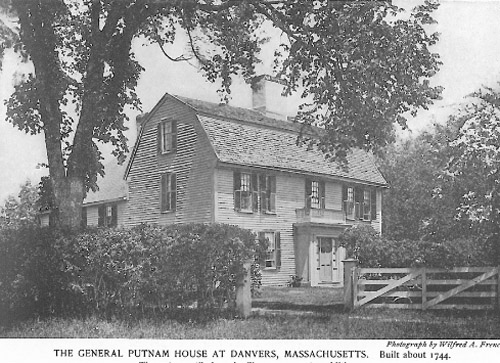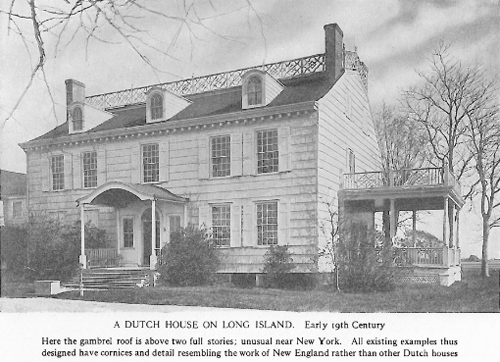As the style of New England Colonial architecture continued to evolve into the eighteenth century, certain settlements made their own modifications, developing variations that are particular to those locations. These shifts in things like materials, window style, roof pitch and overall proportions might be influenced by the local economy, climate or contact with people from other parts of Europe. In Massachusetts, the classic and unpretentious farmhouse outgrew its English Gothic origins and became a vernacular of its own.
Written in April 1916, Volume II, Issue II of the White Pine Series of Architectural Monographs takes a look at how this particular region adapted its farmhouses through the latter part of the 1700s. For example, the authors note that although builders broke from Gothic tradition to pitch roofs at a more Georgian proportion, it wasn’t really a stylistic choice. They needed to ensure that coastal rain was properly deflected from the sides of the houses, and make use of the shortest and smallest rafters they could get away with.
Being purists primarily interested in the least compromised forms of Colonial architecture, the Monograph authors typically turned their noses up at any Greek influence, but here acknowledge that the first blending of Greek revival style with English architectural traditions “produced such beautiful and dignified results.”
This issue explains how factors like growing prosperity caused changes over time, like rapid expansions that led to houses growing until they “ran slam into the big barn itself.” Check it out for lots more details and over a dozen beautiful black-and-white images of historic structures, including some that still stand today.













