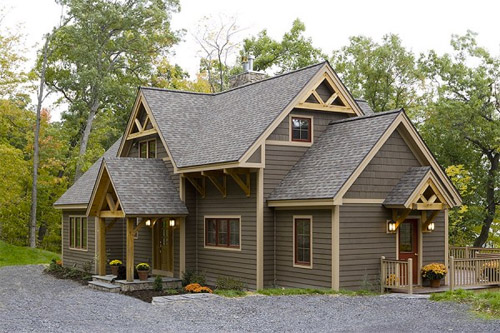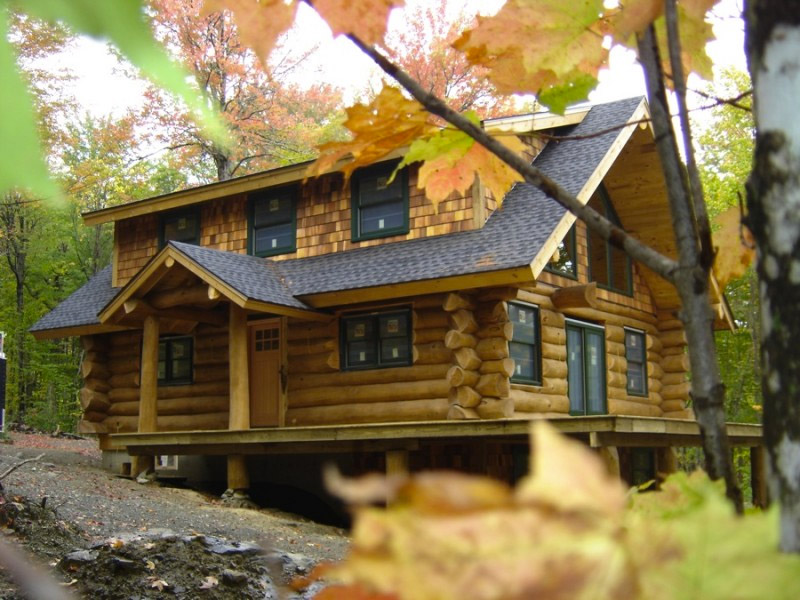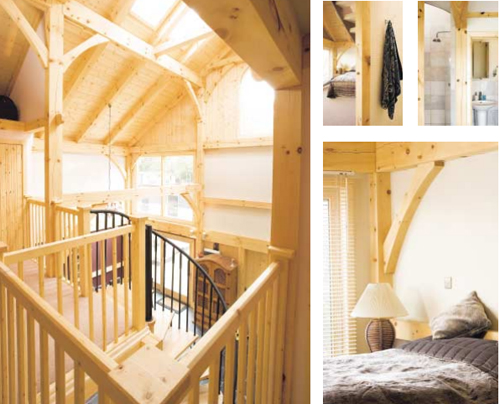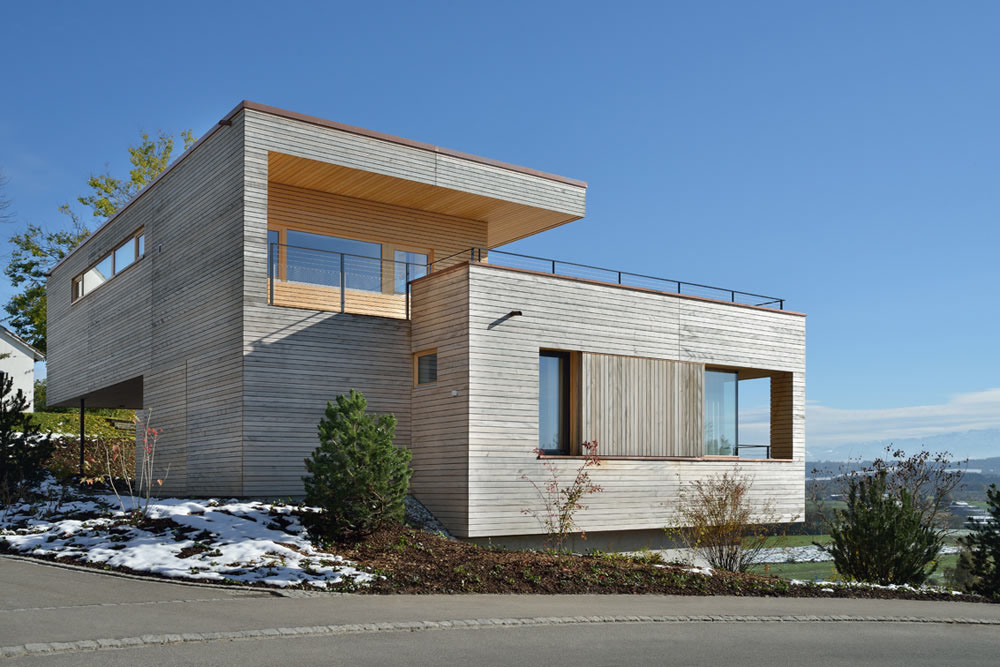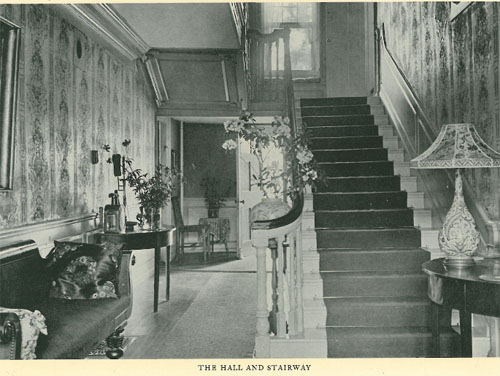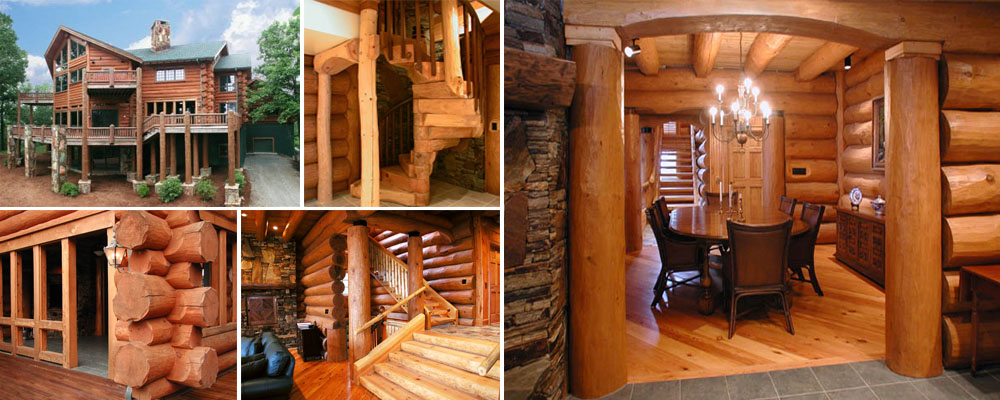Set against contrasting painted walls, the beams of this Eastern White Pine timber frame house in New York really shine. The 3600-square-foot home, which blends contemporary and rustic design styles, highlights the frame and other built-in white pine elements like shelving, doors, benches and cabinetry.
Pennsylvania-based builder Woodhouse got its start in 1979 focusing on passive solar design, using the path of the sun to naturally heat and cool a home, in response to the energy crisis of the time.
While the focus eventually shifted to timber frames, Woodhouse is still dedicated to environmentally responsible structures.
That makes Eastern White Pine a natural choice for many of the company’s homes, resorts and other buildings. Find out more about what makes this wood type so ideal in terms of strength, value, versatility and sustainability.

