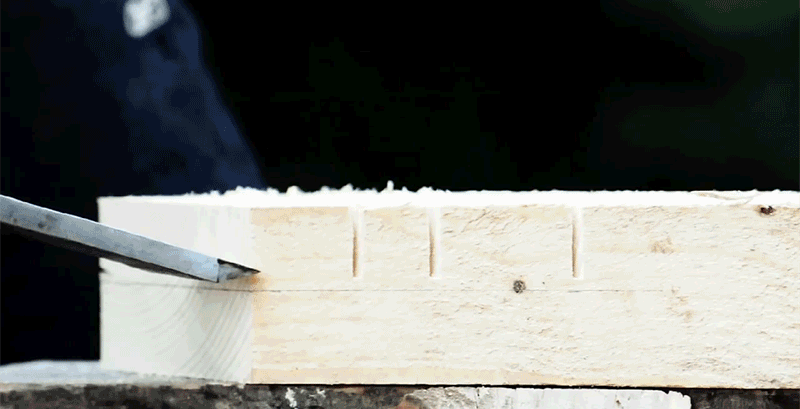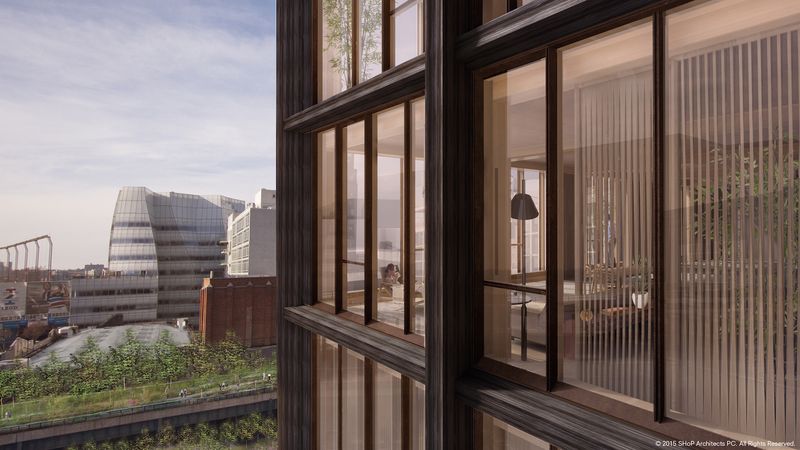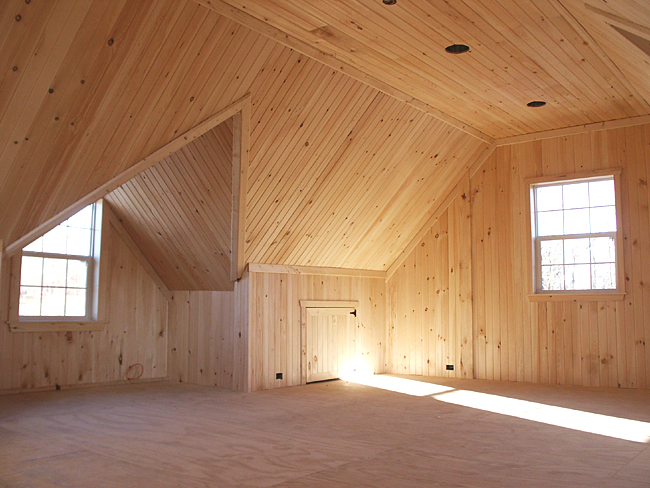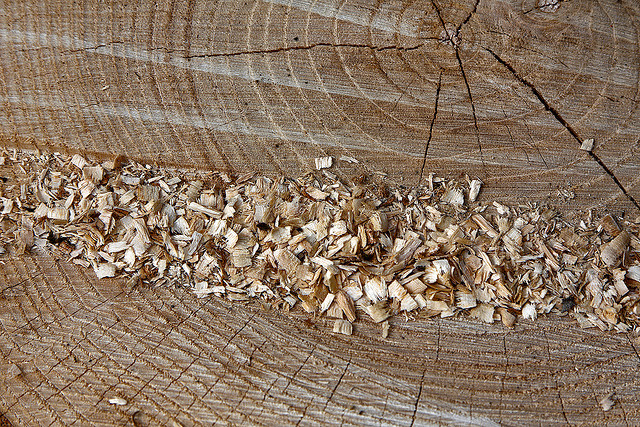
Few of us have any concept of what it’s like to take on the responsibility of cutting down trees and using manual tools to painstakingly craft the timber into a completely handmade log cabin that’ll last for centuries to come. The work – and skill – involved in the process is really kind of mind-boggling, but thankfully there are still craftspeople today who maintain the knowledge and practice of these techniques. This video posted on YouTube provides an overview, nearly start-to-finish, of a log cabin being built from scratch.
“I built my house from trees I felled with an axe and two man crosscut saw in my own forest,” says Jacob, a carpenter, craftsman and founder of John Neeman Tools. “In the building process I used mostly traditional carpenters hand tools – axes, hand saws, timber framing chisels and sticks, old Stanley planes, augers, draw knives and mostly human energy… in the walls, timber frame and roof construction there I used only wood joints and wooden pegs to hold the main construction together – no nails, screws or steel plates.”
“To preserve the wood from spoiling, frame posts, sills, top beams and final cladding boards are treated with fire and pine tar mixed with Tung oil. This wood preservation technique was adapted from the Japanese traditional wood preservation technique Shou Sugi Ban.”
“I have fulfilled my vision to build natural, ecological house with high thermal efficiency, low energy consumption, sustainable, using local materials such as – wood, stone, old and new clay bricks, moss, linen fibre, clay, water, lime, wheat flour, salt and wood shavings.”























