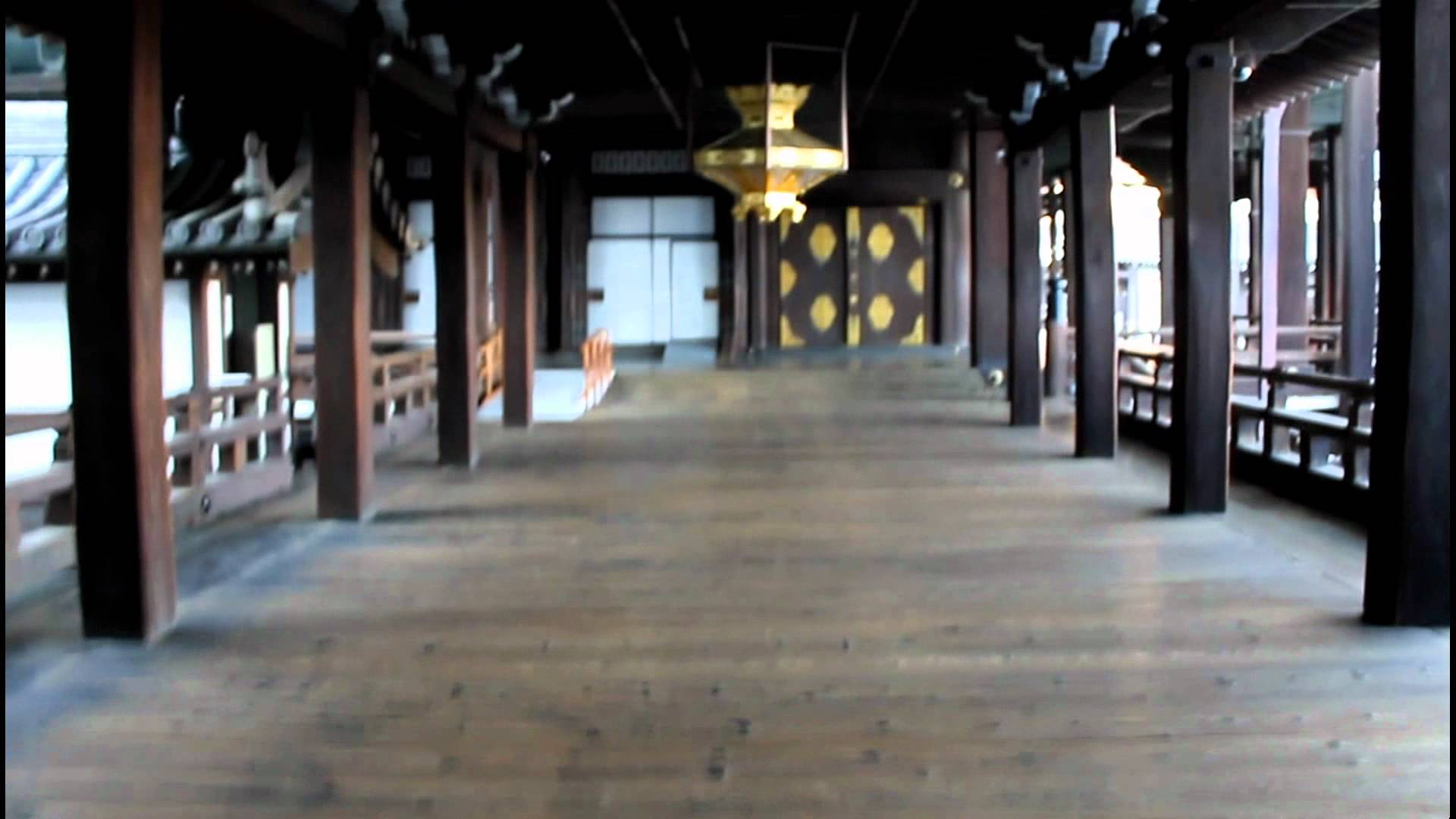
Now 150 years old and 120 feet high, one Eastern White Pine in what is now Gillies Grove in Ontario stands in a grove of its brethren, representing the tallest white pines in the nation. In a profile on Inside Ottawa Valley, conservation biologist Brenda Van Sleeuwen of the Nature Conservancy of Canada explains just what this tree had to overcome in order to make it this far. Up there, the Eastern White Pine is moving in the opposite direction of those in the United States – south – in response to climate change, which could change this particular tree’s luck but help the species overall survive.
From the piece by Derek Dunn, printed in the Arnprior Chronicle-Guide:
“Our white pine’s recent relatives, at the turn of the 19th century, fought for Britain during the Napoleonic Wars. Their long, straight trunks made a fleet of formidable masts to brave the ocean winds on behalf of Admiral Horatio Nelson. Their children, or pine’s parents, enjoyed a more peaceful if less purposeful life. They would travel on the newly invented railway system to furniture stores, largely in eastern cities of the United States. Our pine was too small for the Royal Navy and too large for holiday festivities.”
Sound familiar? The Eastern White Pine here in the U.S. had a similar brush with the British Royal Navy, playing a key role in events that led to the Revolutionary War and American Independence from England. Its tall trunks – reaching up to 240 feet – were highly desirable as ship’s masts, and in fact, colonists were so enamored with it, they nearly wiped it out. Thankfully, conservation measures and sustainable forestry have brought back many an evergreen forest full of these towering beauties.
Could the southward movement of the Eastern White Pine from Canada and the northward movement in the United States result in an even higher concentration of the species in Northeastern states like Maine and Vermont? Quite possibly – only time will tell.
Image of an Eastern White Pine in Ontario via Wikimedia Commons






















