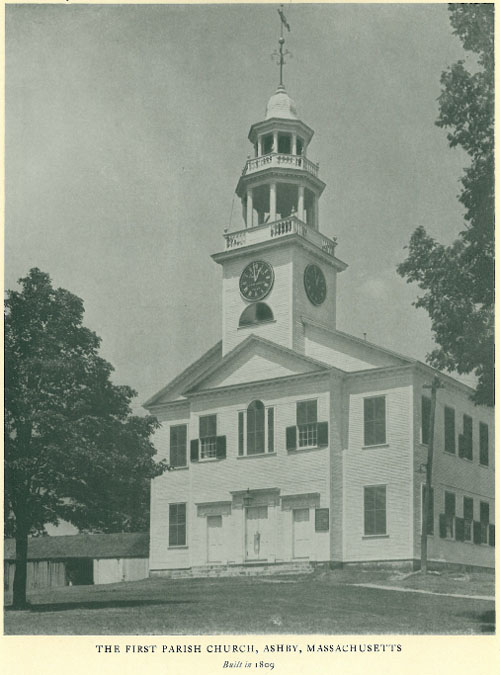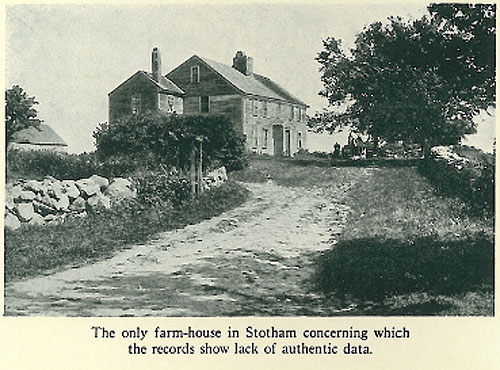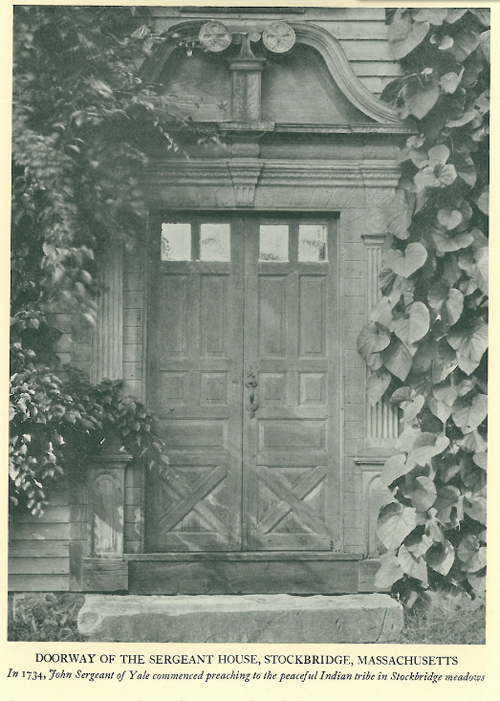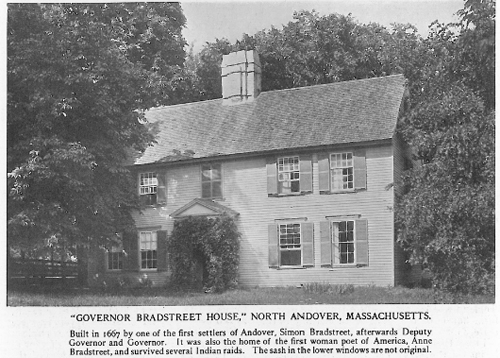Along the border of Massachusetts and New Hampshire, in the towns of Ashby, Templeton, Fitzwillian and Westmoreland, some of the 19th century’s most beautiful wooden country meeting houses can be found. They’re beautiful examples of what can be created with wood, especially in terms of exterior detail and ornament. This issue of the historic White Pine Monographs, written in 1925, includes photos of standout structures as they could be seen in the early 20th century. The author notes that at that time, only the Templeton meeting house still stood without significant alteration.
“Built at the beginning of the last century, these simple structures are remarkable for the richness and originality of their exterior detail and ornament. They show the wooden country meeting house of a hundred or more years ago at its best. In many ways they are very similar. They are all set on high ground, fronting on village greens, with their backs to open meadow or woodland and, in two cases, a country graveyard. They can be seen from afar off and dominate, by bulk and height, each composition of town and landscape.”
Of Westmoreland, the author writes, “Here we encounter the Tuscan Doric in all its New Hampshire glory. The white woodwork, the dark green blinds, the slate roof and the red cupola make a pleasant picture at the upper end of the sloping column. We sought information from pleasant people living at the foot of the green who, giving us the key, told us to be sure to climb the tower. This we did and beheld the silvery beauty of the Connecticut Valley.”
Read more at the White Pine Monograph Library.
























