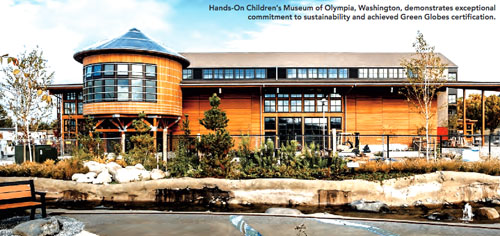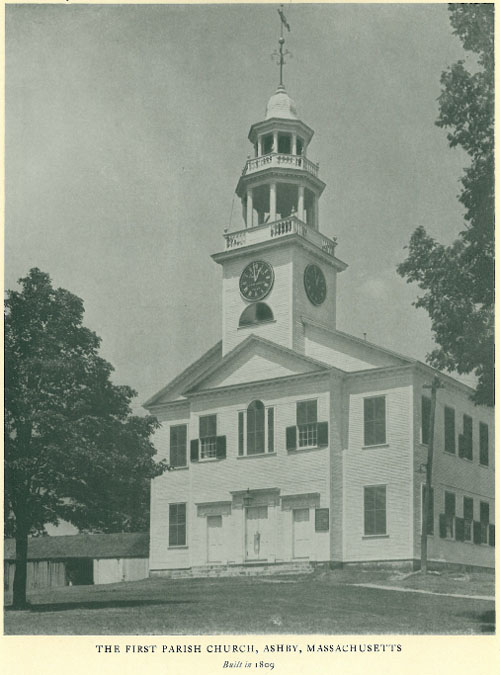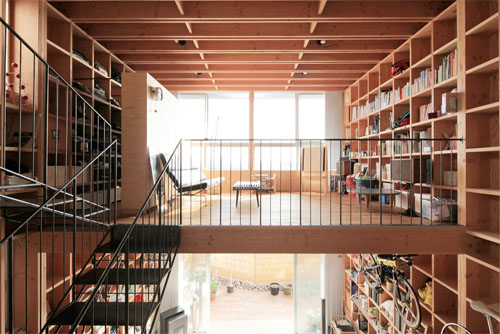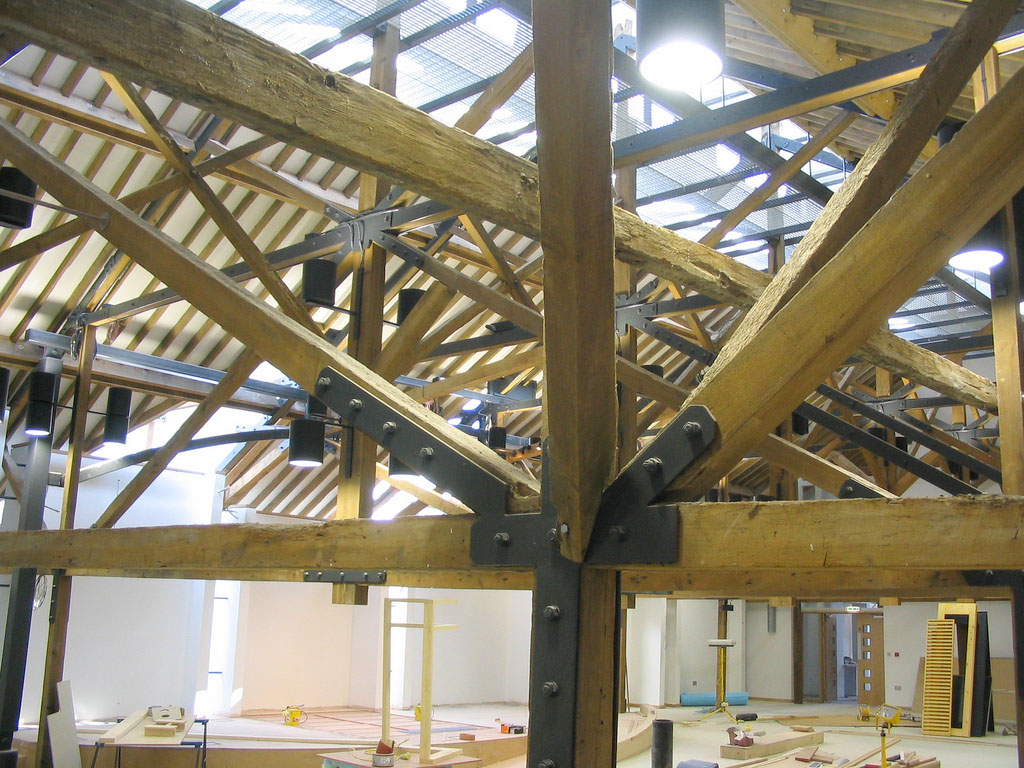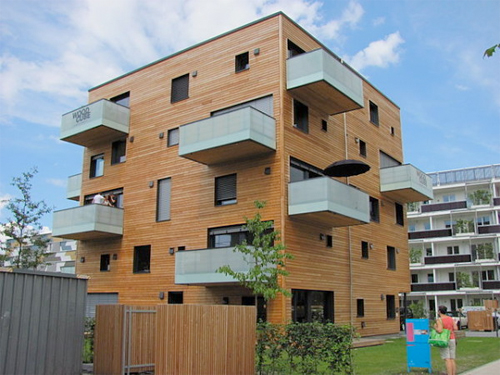The Hands-On Children’s Museum of Olympia, Washington demonstrates the starring role that sustainable wood can take in modern eco-friendly construction. A partnership between McGraw Hill Construction and Hull Architects, the new 57,000-square-foot complex on the downtown waterfront achieved LEED Silver certification and features wood siding certified by the Sustainable Forestry Initiative (SFI.)
In addition to certified sustainable wood, the green features of the museum include reclaimed water, brownfield redevelopment, protection of restored habitat, water-efficient landscaping, low-emitting materials, lots of daylighting and a co-generation project that uses waste methane to heat and cool the museum.
Since it opened in 2011, the museum has become a model for seamlessly blending top-quality materials and functionality with environmental responsibility. A new wave of green construction in recent years demonstrates the versatility and sustainability of responsibly grown, harvested and processed wood, which is much less energy-intensive to manufacture than most other building materials.
The green building movement has driven a boom in sustainable forestry, leading many landowners to switch to earth-friendly practices not just because it’s the right thing to do, but because it makes financial sense.

